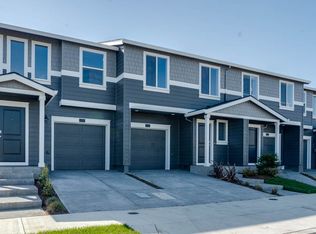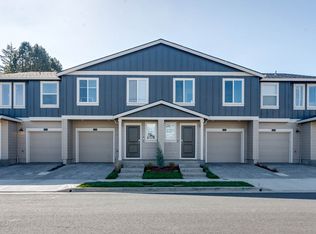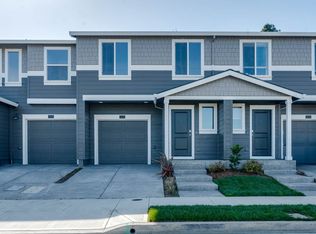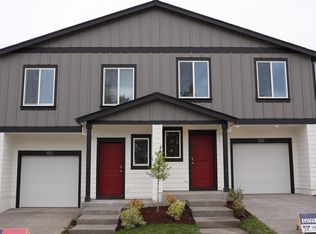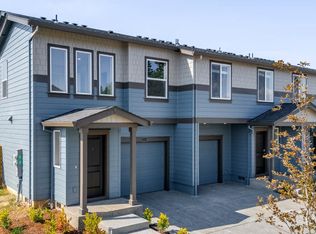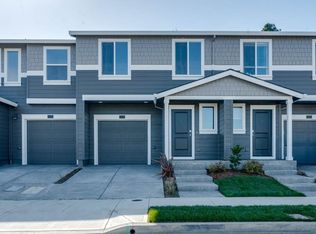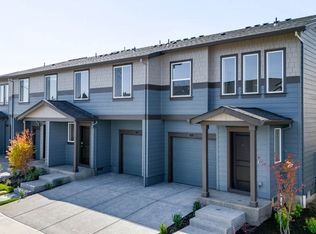Buildable plan: Pepperwood, The Vineyards at Blue Pearl, Gresham, OR 97080
Buildable plan
This is a floor plan you could choose to build within this community.
View move-in ready homesWhat's special
- 63 |
- 3 |
Travel times
Schedule tour
Select your preferred tour type — either in-person or real-time video tour — then discuss available options with the builder representative you're connected with.
Facts & features
Interior
Bedrooms & bathrooms
- Bedrooms: 3
- Bathrooms: 3
- Full bathrooms: 2
- 1/2 bathrooms: 1
Interior area
- Total interior livable area: 1,671 sqft
Property
Parking
- Total spaces: 1
- Parking features: Garage
- Garage spaces: 1
Features
- Levels: 2.0
- Stories: 2
Construction
Type & style
- Home type: Townhouse
- Property subtype: Townhouse
Condition
- New Construction
- New construction: Yes
Details
- Builder name: D.R. Horton
Community & HOA
Community
- Subdivision: The Vineyards at Blue Pearl
Location
- Region: Gresham
Financial & listing details
- Price per square foot: $248/sqft
- Date on market: 11/26/2025
About the community
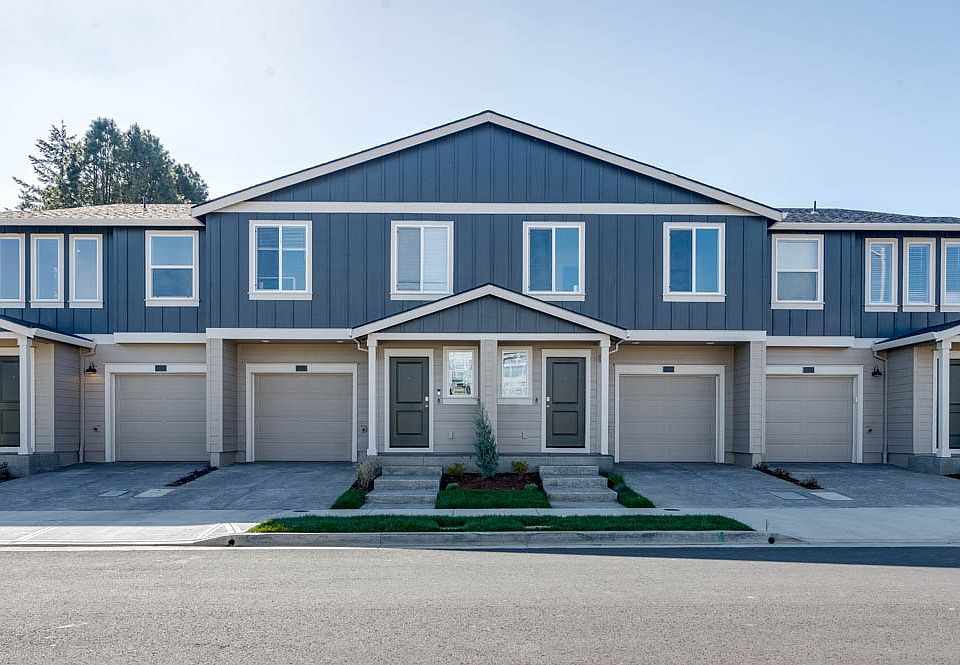
Source: DR Horton
7 homes in this community
Available homes
| Listing | Price | Bed / bath | Status |
|---|---|---|---|
| 6115 SE 16th St | $409,995 | 3 bed / 3 bath | Available |
| 6171 SE 16th St | $409,995 | 3 bed / 3 bath | Available |
| 6109 SE 16th St | $410,995 | 3 bed / 3 bath | Available |
| 1490 SE Pheasant Ave | $414,995 | 3 bed / 3 bath | Available |
| 6103 SE 16th St | $414,995 | 3 bed / 3 bath | Available |
| 1478 SE Pheasant Ave | $412,995 | 3 bed / 3 bath | Pending |
| 1494 SE Pheasant Ave | $417,995 | 3 bed / 3 bath | Pending |
Source: DR Horton
Contact builder

By pressing Contact builder, you agree that Zillow Group and other real estate professionals may call/text you about your inquiry, which may involve use of automated means and prerecorded/artificial voices and applies even if you are registered on a national or state Do Not Call list. You don't need to consent as a condition of buying any property, goods, or services. Message/data rates may apply. You also agree to our Terms of Use.
Learn how to advertise your homesEstimated market value
Not available
Estimated sales range
Not available
$2,738/mo
Price history
| Date | Event | Price |
|---|---|---|
| 1/1/2026 | Price change | $414,995-1.2%$248/sqft |
Source: | ||
| 11/6/2025 | Price change | $419,995+0.5%$251/sqft |
Source: | ||
| 10/31/2025 | Price change | $417,995+2%$250/sqft |
Source: | ||
| 10/16/2025 | Price change | $409,995-2.4%$245/sqft |
Source: | ||
| 9/25/2025 | Price change | $419,995+1.2%$251/sqft |
Source: | ||
Public tax history
Monthly payment
Neighborhood: Kelly Creek
Nearby schools
GreatSchools rating
- 5/10Powell Valley Elementary SchoolGrades: K-5Distance: 0.7 mi
- 1/10Gordon Russell Middle SchoolGrades: 6-8Distance: 1.3 mi
- 6/10Sam Barlow High SchoolGrades: 9-12Distance: 0.9 mi
Schools provided by the builder
- Elementary: Powell Valley Elementary
- Middle: Gordon Russell Middle School
- High: Sam Barlow High School
- District: Gresham-Barlow
Source: DR Horton. This data may not be complete. We recommend contacting the local school district to confirm school assignments for this home.
