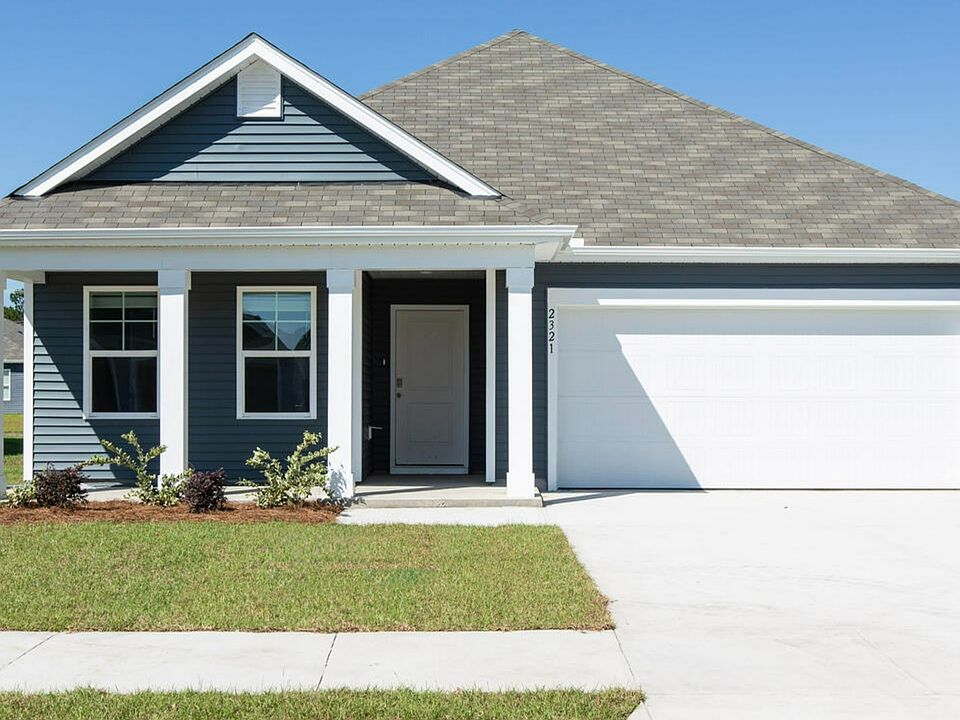The Aria is a 3-bedroom, 2-bathroom home with 1,618 square feet of open living space. Its centerpiece is the showstopper kitchen, This one-level floor plan is perfect for entertaining or relaxing in style.
The kitchen features a large island, granite countertops, and stainless steel appliances, which are sure to both turn heads and make meal prep easy. You'll never be too far from the action with the living and dining area right there.
The Primary Suite offers a massive closet and a luxurious bathroom with a walk-in shower, linen closet, and dual vanity. In addition, there are another 2 bedrooms and full bath. In every bedroom you'll have vinyl flooring and a closet in each room. Whether these rooms become bedrooms, office spaces, or other bonus rooms, there is sure to be comfort.
Enjoy the covered porch perfect for entertaining and enjoying the Carolina evenings. With its open layout and sleek design, the Aria is ideal for anyone seeking comfort and modern features.
Home Is Connected® Smart Home Technology is included in your new home and comes with an industry-leading suite of smart home products including touchscreen interface, video doorbell, front door light, z-wave t-stat, & door lock all controlled by included Alexa Pop and smartphone app with voice!
The future community amenities, open-air pavilion and swimming pool will serve as a hub for events and social gatherings, fostering a strong sense of community among residents.
The photos you see here are for illus
New construction
from $309,990
Buildable plan: ARIA, Vineyard Trail, Jacksonville, NC 28546
3beds
1,618sqft
Single Family Residence
Built in 2025
-- sqft lot
$310,000 Zestimate®
$192/sqft
$-- HOA
Buildable plan
This is a floor plan you could choose to build within this community.
View move-in ready homesWhat's special
Swimming poolShowstopper kitchenWalk-in showerLarge islandLiving and dining areaGranite countertopsVinyl flooring
- 142 |
- 6 |
Travel times
Schedule tour
Select your preferred tour type — either in-person or real-time video tour — then discuss available options with the builder representative you're connected with.
Select a date
Facts & features
Interior
Bedrooms & bathrooms
- Bedrooms: 3
- Bathrooms: 2
- Full bathrooms: 2
Interior area
- Total interior livable area: 1,618 sqft
Video & virtual tour
Property
Parking
- Total spaces: 2
- Parking features: Garage
- Garage spaces: 2
Features
- Levels: 1.0
- Stories: 1
Construction
Type & style
- Home type: SingleFamily
- Property subtype: Single Family Residence
Condition
- New Construction
- New construction: Yes
Details
- Builder name: D.R. Horton
Community & HOA
Community
- Subdivision: Vineyard Trail
Location
- Region: Jacksonville
Financial & listing details
- Price per square foot: $192/sqft
- Date on market: 6/8/2025
About the community
View community detailsSource: DR Horton

