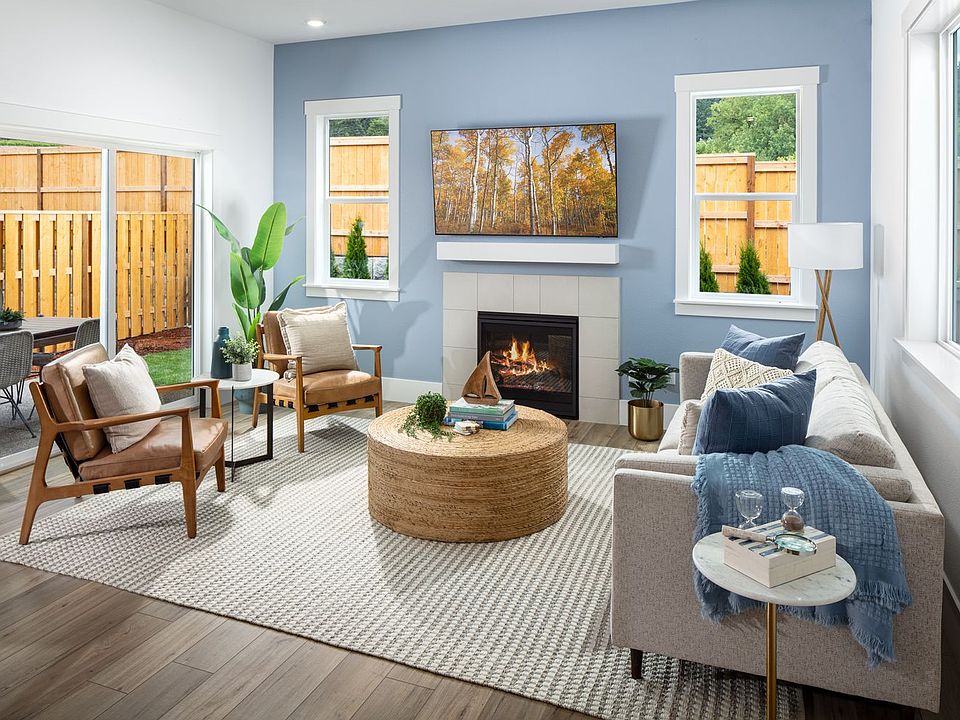Available homes
- Facts: 4 bedrooms. 3 bath. 2009 square feet.
- 4 bd
- 3 ba
- 2,009 sqft
17955 SW Howlock Ln, Beaverton, OR 97007Available - Facts: 4 bedrooms. 3 bath. 2353 square feet.
- 4 bd
- 3 ba
- 2,353 sqft
11709 SW 178th Dr, Beaverton, OR 97007Available - Facts: 3 bedrooms. 3 bath. 2253 square feet.
- 3 bd
- 3 ba
- 2,253 sqft
11620 SW 176th Ave, Beaverton, OR 97007Available - Facts: 4 bedrooms. 3 bath. 2707 square feet.
- 4 bd
- 3 ba
- 2,707 sqft
17920 SW Alvord Ln, Beaverton, OR 97007Available - Facts: 4 bedrooms. 3 bath. 2707 square feet.
- 4 bd
- 3 ba
- 2,707 sqft
17940 SW Alvord Ln, Beaverton, OR 97007Available - Facts: 4 bedrooms. 3 bath. 2536 square feet.
- 4 bd
- 3 ba
- 2,536 sqft
11684 SW 178th Dr, Beaverton, OR 97007Available - Facts: 4 bedrooms. 3 bath. 2542 square feet.
- 4 bd
- 3 ba
- 2,542 sqft
17614 SW Watchman Ln, Beaverton, OR 97007Available - Facts: 4 bedrooms. 3 bath. 2851 square feet.
- 4 bd
- 3 ba
- 2,851 sqft
17644 SW Watchman Ln, Beaverton, OR 97007Available - Facts: 4 bedrooms. 3 bath. 2797 square feet.
- 4 bd
- 3 ba
- 2,797 sqft
11699 SW 178th Dr, Beaverton, OR 97007Available - Facts: 4 bedrooms. 3 bath. 2353 square feet.
- 4 bd
- 3 ba
- 2,353 sqft
11739 SW 178th Dr, Beaverton, OR 97007Pending - Facts: 4 bedrooms. 3 bath. 2707 square feet.
- 4 bd
- 3 ba
- 2,707 sqft
17880 SW Alvord Ln, Beaverton, OR 97007Pending - Facts: 4 bedrooms. 3 bath. 2654 square feet.
- 4 bd
- 3 ba
- 2,654 sqft
17590 SW Steens Ln, Beaverton, OR 97007Pending - Facts: 4 bedrooms. 3 bath. 2797 square feet.
- 4 bd
- 3 ba
- 2,797 sqft
11722 SW Vinegar Ter, Beaverton, OR 97007Pending - Facts: 4 bedrooms. 3 bath. 3561 square feet.
- 4 bd
- 3 ba
- 3,561 sqft
11697 SW Vinegar Ter, Beaverton, OR 97007Pending

