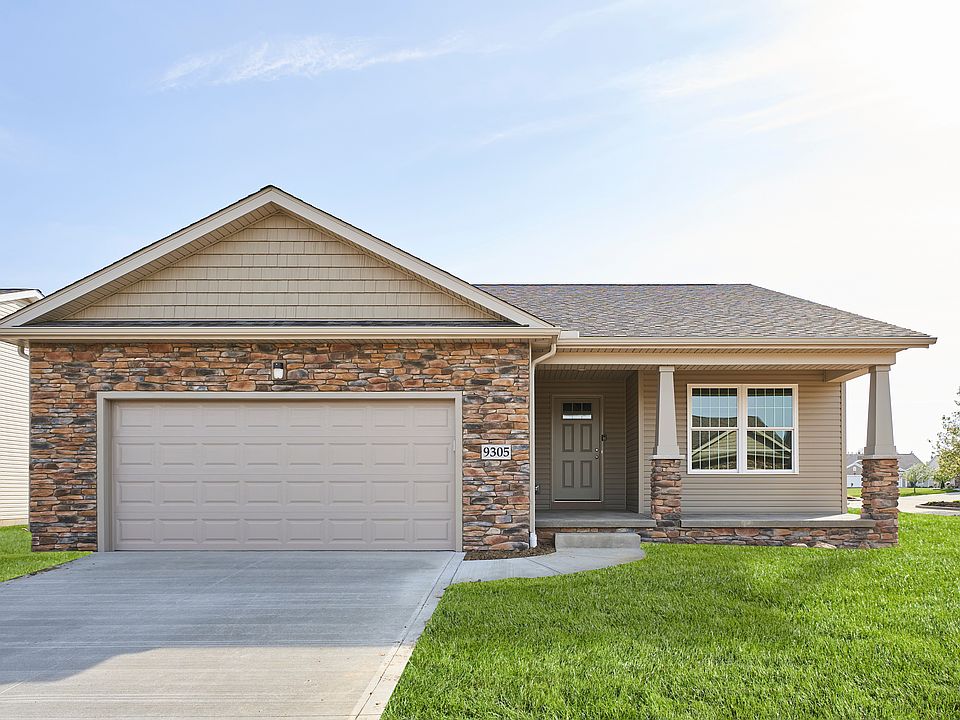The Villas of Seville offers new ranch cluster homes that are quality built and beautifully appointed. Our homes offer 2-3 bedrooms, first floor laundry, 2-3 baths, and a 2 car garage. The open concept floor plan offers a great room with expansive windows which opens to the kitchen. The kitchen has a center island with convenient snack counter, separate eating area, and soft-close Kraftmaid cabinetry. A Master suite features dressing area, private walk-in shower and water closet, and walk-in closet. The maintenance free deck is just off the eating area. The basement offers plenty of space for storage; plans also allow for the third bed, third bath, and additional rooms if needed. The plans also allow for a sunroom.
The Villas of Seville is located in the Village of Seville right across the street from Leohr park. The park offers a sledding hill, fishing lake, and nature trails. The walking trail connects to downtown Seville. The Villas of Seville offers a park-like setting with all the city amenities, including quick and easy access to major highways: within a mile of the I-71/I-76, near restaurants, schools, churches & shopping. Convenience at it's best!
from $359,000
Floor plan: 5048 Catawba Place Lane, Villas of Seville, Seville, OH 44273
2beds
1,500sqft
Condominium
Built in 2025
-- sqft lot
$-- Zestimate®
$239/sqft
$160/mo HOA
Floor plan
This is just one available plan to choose from. Work with the sales team to select your favorite floor plan and finishes to fit your needs.
View move-in ready homes- 13 |
- 0 |
Travel times
Schedule tour
Select a date
Facts & features
Interior
Bedrooms & bathrooms
- Bedrooms: 2
- Bathrooms: 2
- Full bathrooms: 2
Heating
- Natural Gas, Forced Air
Cooling
- Central Air
Features
- Walk-In Closet(s)
Interior area
- Total interior livable area: 1,500 sqft
Video & virtual tour
Property
Parking
- Total spaces: 2
- Parking features: Attached
- Attached garage spaces: 2
Features
- Patio & porch: Deck
Construction
Type & style
- Home type: Condo
- Property subtype: Condominium
Materials
- Vinyl Siding, Stone
- Roof: Asphalt
Condition
- New Construction
- New construction: Yes
Details
- Builder name: Gasser Builders, Inc.
Community & HOA
Community
- Subdivision: Villas of Seville
HOA
- Has HOA: Yes
- HOA fee: $160 monthly
Location
- Region: Seville
Financial & listing details
- Price per square foot: $239/sqft
- Date on market: 3/3/2025
About the building
ParkTrails
The Villas of Seville offers new ranch cluster homes that are quality built and beautifully appointed. Our homes offer 2-3 bedrooms, first floor laundry, 2-3 baths, and a 2 car garage. The open concept floor plan offers a great room with expansive windows which opens to the kitchen. The kitchen has a center island with convenient snack counter, separate eating area, and soft-close Kraftmaid cabinetry. A Master suite features dressing area, private walk-in shower and water closet, and walk-in closet. The maintenance free deck is just off the eating area. The basement offers plenty of space for storage; plans also allow for the third bed, third bath, and additional rooms if needed. The plans also allow for a sunroom.
The Villas of Seville is located in the Village of Seville right across the street from Leohr park. The park offers a sledding hill, fishing lake, and nature trails. The walking trail connects to downtown Seville. The Villas of Seville offers a park-like setting with all the city amenities, including quick and easy access to major highways: within a mile of the I-71/I-76, near restaurants, schools, churches & shopping. Convenience at it's best!
Source: Gasser Builders, Inc.

