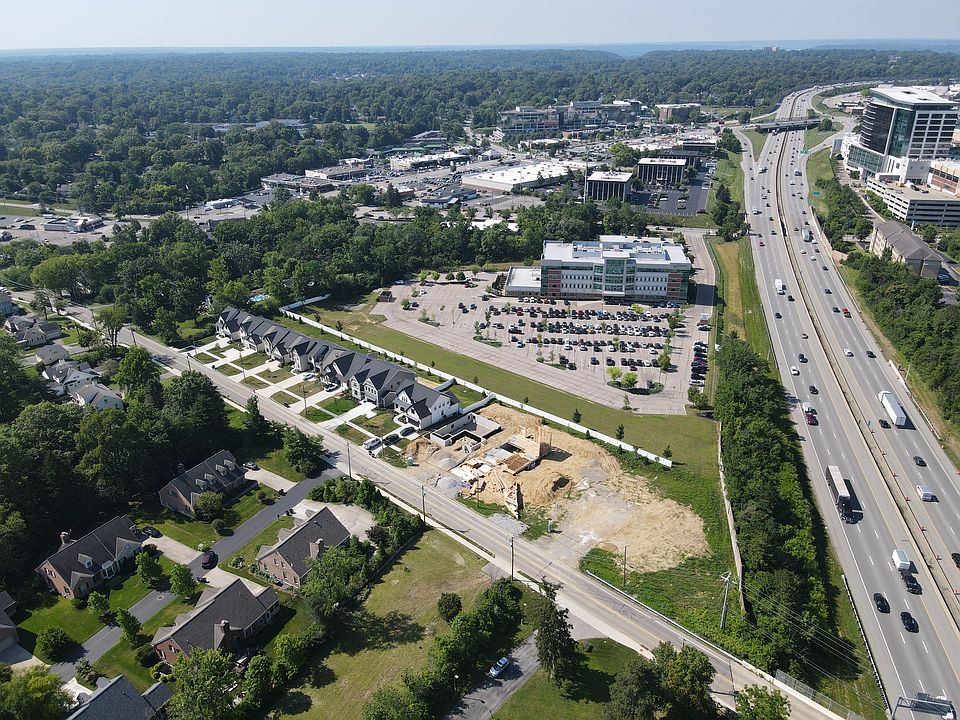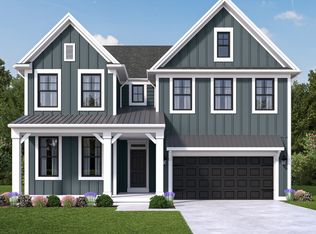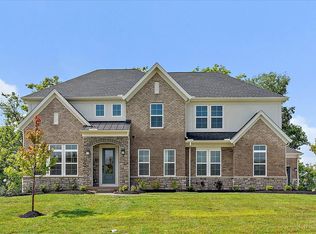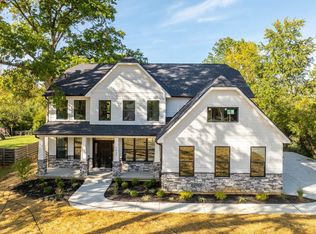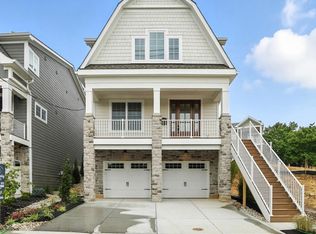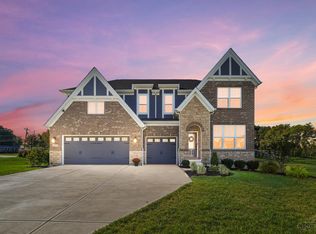Experience spacious, modern living in this beautifully designed home featuring 4 bedrooms and 2.5 bathrooms. The first floor boasts 9-foot ceilings and an open kitchen with a large island and walk-in pantry, perfect for entertaining and everyday convenience. A mudroom off the garage includes a storage closet and optional cubbies to keep everything organized. The great room impresses with two-story ceilings and an optional fireplace, while a formal dining area seamlessly connects to the great room, creating an inviting space for gatherings. A study off the foyer offers a quiet retreat for work or reading. The grand bedroom serves as a private oasis, complete with a walk-in shower, double vanity, and a spacious walk-in closet. Upstairs, the laundry room features a closet and an optional laundry sink for added functionality, rounding out a home designed for both comfort and modern living.
from $808,000
Buildable plan: Everton, Villas of Kenwood, Ma29zw Kenwood, OH 45236
4beds
3,317sqft
Single Family Residence
Built in 2025
-- sqft lot
$800,800 Zestimate®
$244/sqft
$-- HOA
Buildable plan
This is a floor plan you could choose to build within this community.
View move-in ready homes- 368 |
- 20 |
Travel times
Schedule tour
Facts & features
Interior
Bedrooms & bathrooms
- Bedrooms: 4
- Bathrooms: 3
- Full bathrooms: 2
- 1/2 bathrooms: 1
Interior area
- Total interior livable area: 3,317 sqft
Property
Parking
- Total spaces: 2
- Parking features: Garage
- Garage spaces: 2
Features
- Levels: 2.0
- Stories: 2
Construction
Type & style
- Home type: SingleFamily
- Property subtype: Single Family Residence
Condition
- New Construction
- New construction: Yes
Details
- Builder name: Cristo Homes
Community & HOA
Community
- Subdivision: Villas of Kenwood
Location
- Region: Ma 29 Zw Kenwood
Financial & listing details
- Price per square foot: $244/sqft
- Date on market: 10/17/2025
About the community
Discover the Villas of Kenwood, a row of 11 luxury homes with only a few homesites remaining to be built by Cristo Homes, one of the premier home builders in Kenwood, OH. Located in Sycamore Township and part of the highly rated Indian Hill School District, this neighborhood offers the perfect mix of luxury and convenience. These new homes in Kenwood, OH feature beautiful two-story designs with two-car garages, finished lower levels and open, flexible spaces made for modern living. Every home is designed with thoughtful details, from inviting living areas to stylish finishes that reflect our signature quality at Cristo Homes. Just minutes from Kenwood Towne Centre, residents enjoy easy access to upscale shopping, dining and entertainment. With quick move-in homes available and only a few opportunities remaining, this is one of the last chances to join this sought-after community. If youve been searching for new homes near Kenwood, OH, or want to live in the Indian Hill School District, the Villas of Kenwood delivers comfort, convenience and lasting value. See why our team at Cristo Homes stands out among new home builders in Kenwood, OH, as we continue to create homes that are designed for how people really live.
Source: Cristo Homes
Contact agent
Connect with a local agent that can help you get answers to your questions.
By pressing Contact agent, you agree that Zillow Group and its affiliates, and may call/text you about your inquiry, which may involve use of automated means and prerecorded/artificial voices. You don't need to consent as a condition of buying any property, goods or services. Message/data rates may apply. You also agree to our Terms of Use. Zillow does not endorse any real estate professionals. We may share information about your recent and future site activity with your agent to help them understand what you're looking for in a home.
Learn how to advertise your homesEstimated market value
$800,800
$761,000 - $841,000
Not available
Price history
| Date | Event | Price |
|---|---|---|
| 9/8/2025 | Listed for sale | $808,000$244/sqft |
Source: | ||
Public tax history
Tax history is unavailable.
Monthly payment
Neighborhood: 45236
Nearby schools
GreatSchools rating
- NAIndian Hill Primary Elementary SchoolGrades: K-2Distance: 2.3 mi
- 7/10Indian Hill Middle SchoolGrades: 6-8Distance: 2 mi
- 8/10Indian Hill High SchoolGrades: 9-12Distance: 1.8 mi

