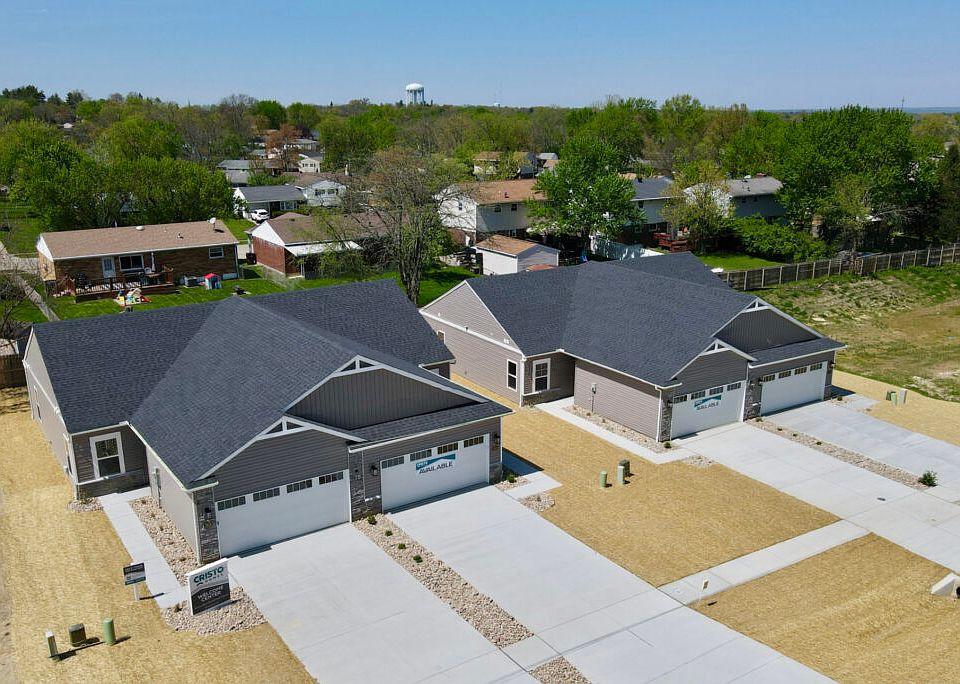Approx. 1,096 Square Feet of Living Space
2 Bedrooms, 2 Baths
Includes 9-ft. First Floor Ceiling Height
Open Kitchen w/ Included Peninsula Island, Pantry Closet, Dining Area
Spacious Great Room with access to Rear Yard
Grand Bedroom w/ Private Bathroom, Walk-in Shower, Vanity Sink, Linen Niche & Walk-In Closet
First Floor Laundry Room
Slab Foundation
Coat Closet off Entry
Private Rear Deck or Patio w/ Privacy Fencing
Two-Car Garage
New construction
from $249,900
Buildable plan: The Maple II, Villas of Greenridge, Cincinnati, OH 45231
2beds
1,096sqft
Single Family Residence
Built in 2025
-- sqft lot
$-- Zestimate®
$228/sqft
$-- HOA
Buildable plan
This is a floor plan you could choose to build within this community.
View move-in ready homesWhat's special
Grand bedroomFirst floor laundry roomVanity sinkDining areaRear yardWalk-in closetPrivate bathroom
- 331 |
- 14 |
Travel times
Schedule tour
Select a date
Facts & features
Interior
Bedrooms & bathrooms
- Bedrooms: 2
- Bathrooms: 2
- Full bathrooms: 2
Interior area
- Total interior livable area: 1,096 sqft
Video & virtual tour
Property
Parking
- Total spaces: 2
- Parking features: Garage
- Garage spaces: 2
Features
- Levels: 1.0
- Stories: 1
Construction
Type & style
- Home type: SingleFamily
- Property subtype: Single Family Residence
Condition
- New Construction
- New construction: Yes
Details
- Builder name: Cristo Homes
Community & HOA
Community
- Subdivision: Villas of Greenridge
Location
- Region: Cincinnati
Financial & listing details
- Price per square foot: $228/sqft
- Date on market: 7/24/2025
About the community
The Villas of Greenridge is a new ranch-style townhome community conveniently located off the Mt. Healthy/Hamilton exit in Colerain Township. The Cristo Home villa designs feature easy, low-maintenance living with open and spacious, one-level floorplans with 9-foot ceiling height.
Source: Cristo Homes

