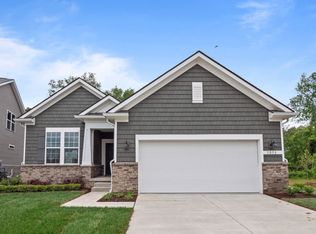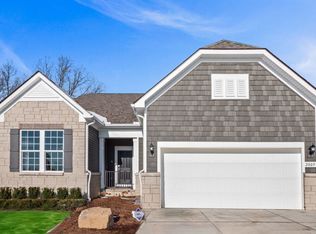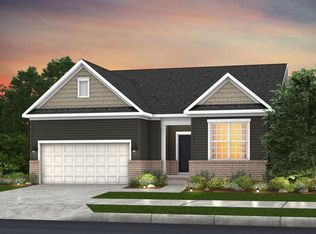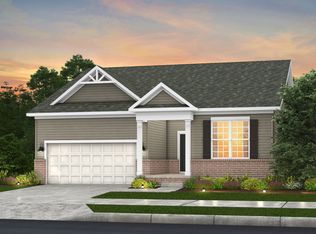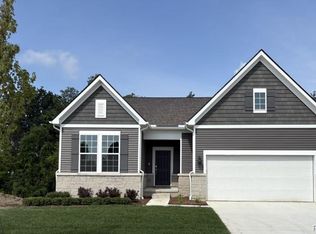Buildable plan: Abbeyville, The Villas at Waldon Village, Clarkston, MI 48346
Buildable plan
This is a floor plan you could choose to build within this community.
View move-in ready homesWhat's special
- 127 |
- 3 |
Travel times
Schedule tour
Select your preferred tour type — either in-person or real-time video tour — then discuss available options with the builder representative you're connected with.
Facts & features
Interior
Bedrooms & bathrooms
- Bedrooms: 2
- Bathrooms: 2
- Full bathrooms: 2
Interior area
- Total interior livable area: 1,683 sqft
Video & virtual tour
Property
Parking
- Total spaces: 2
- Parking features: Garage
- Garage spaces: 2
Features
- Levels: 1.0
- Stories: 1
Construction
Type & style
- Home type: SingleFamily
- Property subtype: Single Family Residence
Condition
- New Construction
- New construction: Yes
Details
- Builder name: Pulte Homes
Community & HOA
Community
- Subdivision: The Villas at Waldon Village
Location
- Region: Clarkston
Financial & listing details
- Price per square foot: $289/sqft
- Date on market: 11/24/2025
About the community
Source: Pulte
3 homes in this community
Homes based on this plan
| Listing | Price | Bed / bath | Status |
|---|---|---|---|
| 3013 Sheffield Cir | $496,990 | 2 bed / 2 bath | Available July 2026 |
Other available homes
| Listing | Price | Bed / bath | Status |
|---|---|---|---|
| 3042 Sheffield Cir | $574,990 | 2 bed / 2 bath | Available |
| 3068 Sheffield Cir | $599,990 | 2 bed / 2 bath | Available |
Source: Pulte
Contact builder

By pressing Contact builder, you agree that Zillow Group and other real estate professionals may call/text you about your inquiry, which may involve use of automated means and prerecorded/artificial voices and applies even if you are registered on a national or state Do Not Call list. You don't need to consent as a condition of buying any property, goods, or services. Message/data rates may apply. You also agree to our Terms of Use.
Learn how to advertise your homesEstimated market value
Not available
Estimated sales range
Not available
$2,498/mo
Price history
| Date | Event | Price |
|---|---|---|
| 1/4/2026 | Price change | $486,990+1%$289/sqft |
Source: | ||
| 10/1/2025 | Price change | $481,990+0.8%$286/sqft |
Source: | ||
| 8/29/2025 | Price change | $477,990+0.8%$284/sqft |
Source: | ||
| 7/3/2025 | Price change | $473,990+0.4%$282/sqft |
Source: | ||
| 4/16/2025 | Price change | $471,990+0.4%$280/sqft |
Source: | ||
Public tax history
Monthly payment
Neighborhood: 48346
Nearby schools
GreatSchools rating
- 8/10Clarkston Elementary SchoolGrades: PK-5Distance: 1.4 mi
- 9/10Clarkston High SchoolGrades: 7-12Distance: 0.5 mi
- 8/10Sashabaw Middle SchoolGrades: 4-8Distance: 1.5 mi
Schools provided by the builder
- Elementary: Clarkston Elementary School
- District: Clarkston Community School District
Source: Pulte. This data may not be complete. We recommend contacting the local school district to confirm school assignments for this home.
