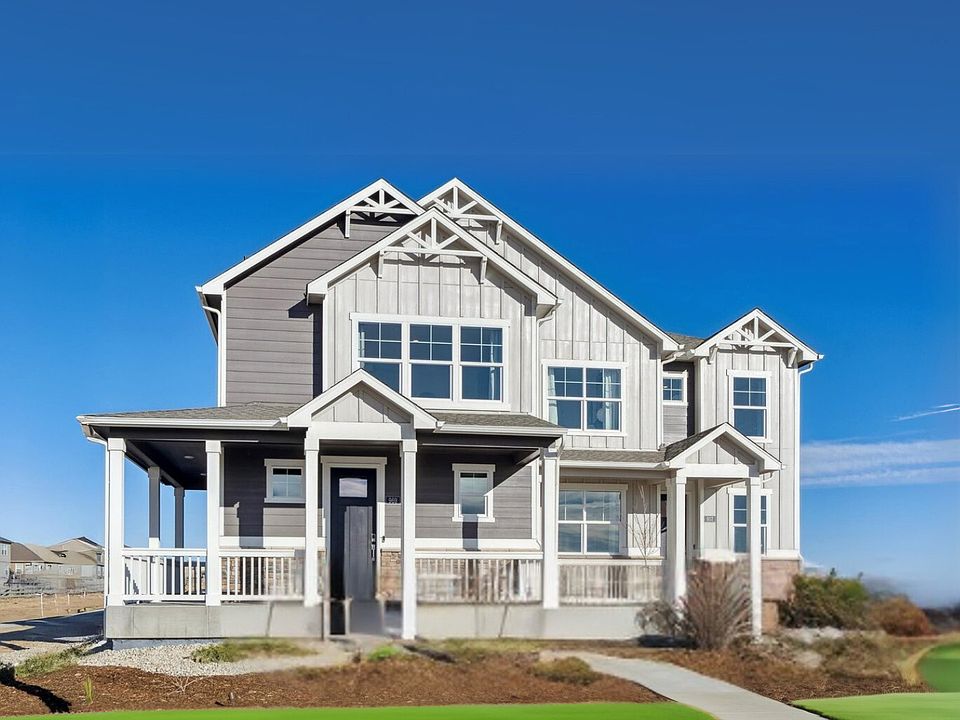This spacious 2-story home offers 3 bedrooms, 2.5 bathrooms, and 1,500 sq. ft. of thoughtfully designed living space. As you step through the covered front porch, you'll immediately be drawn into the stunning kitchen, which overlooks the open dining and living areas.
The kitchen is a chef's dream, featuring premium cabinetry, stainless steel appliances, a pantry, and a large island perfect for meal prep, casual dining, or entertaining. The dining nook flows seamlessly from the kitchen, creating an ideal space for everyday meals. At the rear of the home, the living room offers plenty of room for various seating arrangements and is conveniently located next to the 2-car garage.
Upstairs, a versatile loft area awaits, ready to serve as a second living room, game room, or office space—whatever suits your lifestyle. Two spacious bedrooms are located next to each other, sharing a well-appointed bathroom. The centrally located laundry room offers ample space for a full-sized washer and dryer, along with additional storage.
The primary bedroom is a true retreat, providing plenty of space for your desired setup. The ensuite bathroom features double vanity sinks and leads to a generous walk-in closet, offering an abundance of storage.
With its emphasis on space and functionality, the Muirfield floor plan is designed for modern living. Contact us today to make this beautiful home yours.
New construction
from $454,990
Buildable plan: MUIRFIELD, Villas at Vantage, Berthoud, CO 80513
3beds
1,500sqft
Duplex
Built in 2025
-- sqft lot
$455,200 Zestimate®
$303/sqft
$-- HOA
Buildable plan
This is a floor plan you could choose to build within this community.
View move-in ready homesWhat's special
Covered front porchLarge islandVersatile loft areaStainless steel appliancesPrimary bedroomSpacious bedroomsWell-appointed bathroom
- 41 |
- 3 |
Travel times
Schedule tour
Select your preferred tour type — either in-person or real-time video tour — then discuss available options with the builder representative you're connected with.
Select a date
Facts & features
Interior
Bedrooms & bathrooms
- Bedrooms: 3
- Bathrooms: 3
- Full bathrooms: 2
- 1/2 bathrooms: 1
Interior area
- Total interior livable area: 1,500 sqft
Video & virtual tour
Property
Parking
- Total spaces: 2
- Parking features: Garage
- Garage spaces: 2
Features
- Levels: 2.0
- Stories: 2
Construction
Type & style
- Home type: MultiFamily
- Property subtype: Duplex
Condition
- New Construction
- New construction: Yes
Details
- Builder name: D.R. Horton
Community & HOA
Community
- Subdivision: Villas at Vantage
Location
- Region: Berthoud
Financial & listing details
- Price per square foot: $303/sqft
- Date on market: 6/24/2025
About the community
Introducing Villas at Vantage, the highly anticipated new phase of the established Vantage community in Berthoud, CO. These beautifully crafted paired homes offer three modern floorplans, ranging from 1,468 to 1,684 sq. ft., designed to maximize your living space and comfort. Perfect for those seeking a blend of affordability and low-maintenance living, Villas at Vantage provides a lifestyle that suits every need.
Residents of Villas at Vantage can enjoy an array of community amenities, including a community pool, splash pad, and outdoor dining areas, perfect for relaxation and socializing. For those who love outdoor activities, Berthoud offers access to a variety of recreational opportunities such as hiking, boating, and golf. Additionally, you'll have exclusive access to the TPC Colorado resort-style pool and fitness center, elevating your lifestyle with world-class amenities just steps from your front door.
Don't miss your chance to own a brand-new home in Villas at Vantage! Contact us today for more details and to schedule a tour of our stunning model homes. Discover the perfect combination of affordable luxury and convenient living at Villas at Vantage in Berthoud, CO.
Source: DR Horton

