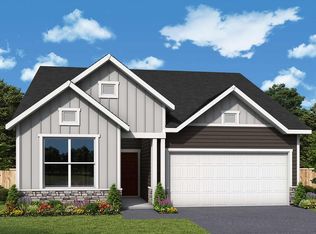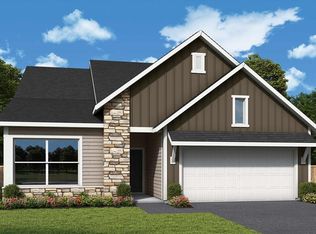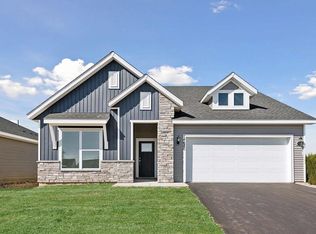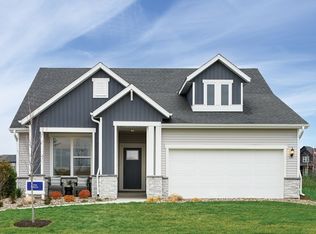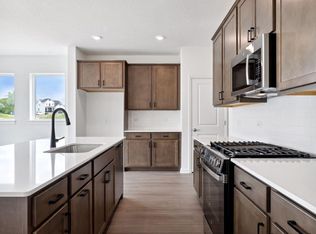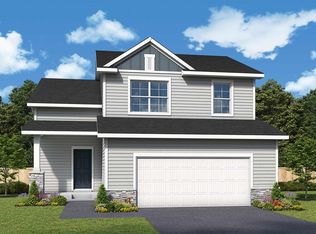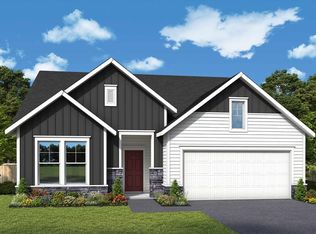Buildable plan: Berry, The Villas at Rush Hollow, Maple Grove, MN 55369
Buildable plan
This is a floor plan you could choose to build within this community.
View move-in ready homesWhat's special
- 54 |
- 4 |
Travel times
Schedule tour
Select your preferred tour type — either in-person or real-time video tour — then discuss available options with the builder representative you're connected with.
Facts & features
Interior
Bedrooms & bathrooms
- Bedrooms: 2
- Bathrooms: 2
- Full bathrooms: 2
Interior area
- Total interior livable area: 1,490 sqft
Video & virtual tour
Property
Parking
- Total spaces: 2
- Parking features: Garage
- Garage spaces: 2
Features
- Levels: 1.0
- Stories: 1
Construction
Type & style
- Home type: SingleFamily
- Property subtype: Single Family Residence
Condition
- New Construction
- New construction: Yes
Details
- Builder name: David Weekley Homes
Community & HOA
Community
- Subdivision: The Villas at Rush Hollow
Location
- Region: Maple Grove
Financial & listing details
- Price per square foot: $307/sqft
- Date on market: 12/1/2025
About the community
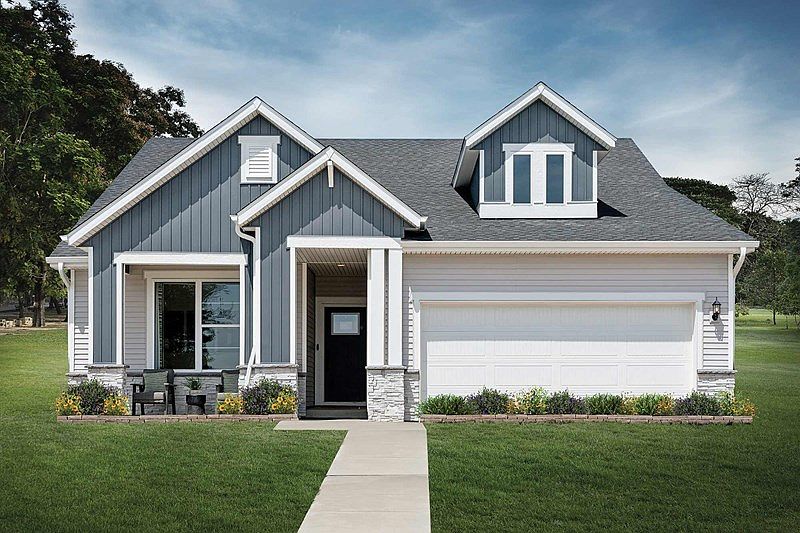
Up to $40,000 in savings on select homes in the Minneapolis/St. Paul area
Up to $40,000 in savings on select homes in the Minneapolis/St. Paul area. Offer valid January, 1, 2026 to April, 1, 2026.Source: David Weekley Homes
3 homes in this community
Available homes
| Listing | Price | Bed / bath | Status |
|---|---|---|---|
| 10586 Harbor Ln N | $575,000 | 3 bed / 3 bath | Available |
| 10580 Harbor Ln N | $549,000 | 2 bed / 2 bath | Pending |
| 10622 Harbor Ln N | $575,000 | 4 bed / 3 bath | Pending |
Source: David Weekley Homes
Contact builder

By pressing Contact builder, you agree that Zillow Group and other real estate professionals may call/text you about your inquiry, which may involve use of automated means and prerecorded/artificial voices and applies even if you are registered on a national or state Do Not Call list. You don't need to consent as a condition of buying any property, goods, or services. Message/data rates may apply. You also agree to our Terms of Use.
Learn how to advertise your homesEstimated market value
Not available
Estimated sales range
Not available
$2,394/mo
Price history
| Date | Event | Price |
|---|---|---|
| 9/1/2025 | Price change | $457,990+0.7%$307/sqft |
Source: | ||
| 4/11/2025 | Price change | $454,990+0.4%$305/sqft |
Source: | ||
| 8/5/2024 | Price change | $452,990+0.2%$304/sqft |
Source: | ||
| 7/8/2024 | Price change | $451,990+0.4%$303/sqft |
Source: | ||
| 5/2/2024 | Listed for sale | $449,990$302/sqft |
Source: | ||
Public tax history
Up to $40,000 in savings on select homes in the Minneapolis/St. Paul area
Up to $40,000 in savings on select homes in the Minneapolis/St. Paul area. Offer valid January, 1, 2026 to April, 1, 2026.Source: David Weekley HomesMonthly payment
Neighborhood: 55369
Nearby schools
GreatSchools rating
- 7/10Fernbrook Elementary SchoolGrades: PK-5Distance: 0.9 mi
- 6/10Osseo Middle SchoolGrades: 6-8Distance: 3.2 mi
- 10/10Maple Grove Senior High SchoolGrades: 9-12Distance: 1 mi
Schools provided by the builder
- Elementary: Fernbrook Elementary School
- Middle: Osseo Middle School
- High: Maple Grove Senior High School
- District: Osseo Area Schools ISD 279
Source: David Weekley Homes. This data may not be complete. We recommend contacting the local school district to confirm school assignments for this home.
