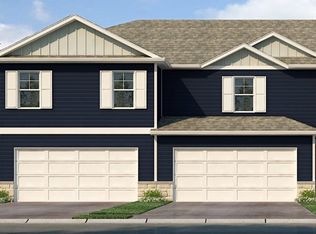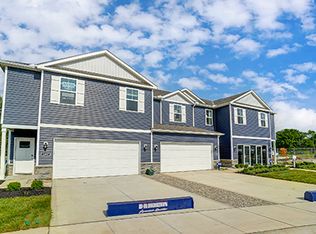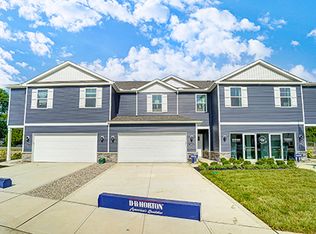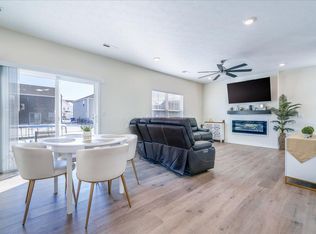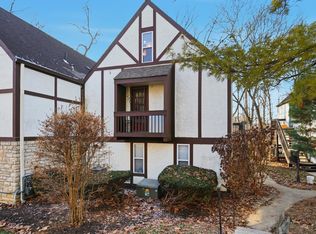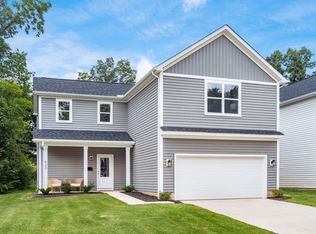Buildable plan: Tallmadge Townhome (Mid Unit), Villas at Renner Park, Columbus, OH 43228
Buildable plan
This is a floor plan you could choose to build within this community.
View move-in ready homesWhat's special
- 109 |
- 11 |
Travel times
Schedule tour
Select your preferred tour type — either in-person or real-time video tour — then discuss available options with the builder representative you're connected with.
Facts & features
Interior
Bedrooms & bathrooms
- Bedrooms: 3
- Bathrooms: 3
- Full bathrooms: 2
- 1/2 bathrooms: 1
Interior area
- Total interior livable area: 1,635 sqft
Property
Parking
- Total spaces: 2
- Parking features: Garage
- Garage spaces: 2
Features
- Levels: 2.0
- Stories: 2
Construction
Type & style
- Home type: Townhouse
- Property subtype: Townhouse
Condition
- New Construction
- New construction: Yes
Details
- Builder name: D.R. Horton
Community & HOA
Community
- Subdivision: Villas at Renner Park
Location
- Region: Columbus
Financial & listing details
- Price per square foot: $201/sqft
- Date on market: 12/14/2025
About the community
Source: DR Horton
9 homes in this community
Available homes
| Listing | Price | Bed / bath | Status |
|---|---|---|---|
| 1493 Jarry Ave | $336,303 | 3 bed / 3 bath | Available |
| 6354 Ripken St | $337,900 | 3 bed / 3 bath | Available |
| 1482 Cardinez Way | $338,700 | 3 bed / 3 bath | Available |
| 6358 Ripken St | $338,900 | 3 bed / 3 bath | Available |
| 1496 Jarry Ave | $344,900 | 3 bed / 3 bath | Available |
| 6350 Ripken St | $352,900 | 4 bed / 3 bath | Available |
| 1476 Cardinez Way | $354,700 | 4 bed / 3 bath | Available |
| 1491 Jarry Ave | $339,700 | 3 bed / 3 bath | Pending |
| 1498 Jarry Ave | $344,900 | 3 bed / 3 bath | Pending |
Source: DR Horton
Contact builder

By pressing Contact builder, you agree that Zillow Group and other real estate professionals may call/text you about your inquiry, which may involve use of automated means and prerecorded/artificial voices and applies even if you are registered on a national or state Do Not Call list. You don't need to consent as a condition of buying any property, goods, or services. Message/data rates may apply. You also agree to our Terms of Use.
Learn how to advertise your homesEstimated market value
Not available
Estimated sales range
Not available
$2,218/mo
Price history
| Date | Event | Price |
|---|---|---|
| 12/31/2025 | Price change | $328,990-10.4%$201/sqft |
Source: | ||
| 12/24/2025 | Price change | $366,990+2.8%$224/sqft |
Source: | ||
| 10/21/2025 | Price change | $356,990-7.5%$218/sqft |
Source: | ||
| 7/3/2025 | Price change | $385,990-0.3%$236/sqft |
Source: | ||
| 5/1/2025 | Price change | $386,990+8.4%$237/sqft |
Source: | ||
Public tax history
Monthly payment
Neighborhood: 43228
Nearby schools
GreatSchools rating
- NAAlton Darby Elementary SchoolGrades: K-2Distance: 2 mi
- 9/10Hilliard Memorial Middle SchoolGrades: 6-8Distance: 2.4 mi
- 7/10Hilliard Bradley High SchoolGrades: 9-12Distance: 2.2 mi
Schools provided by the builder
- Elementary: Alton Darby Creek Building
- Middle: Hilliard Station 6th Grade School
- High: Hilliard Bradley High School
- District: Hilliard City Schools
Source: DR Horton. This data may not be complete. We recommend contacting the local school district to confirm school assignments for this home.
