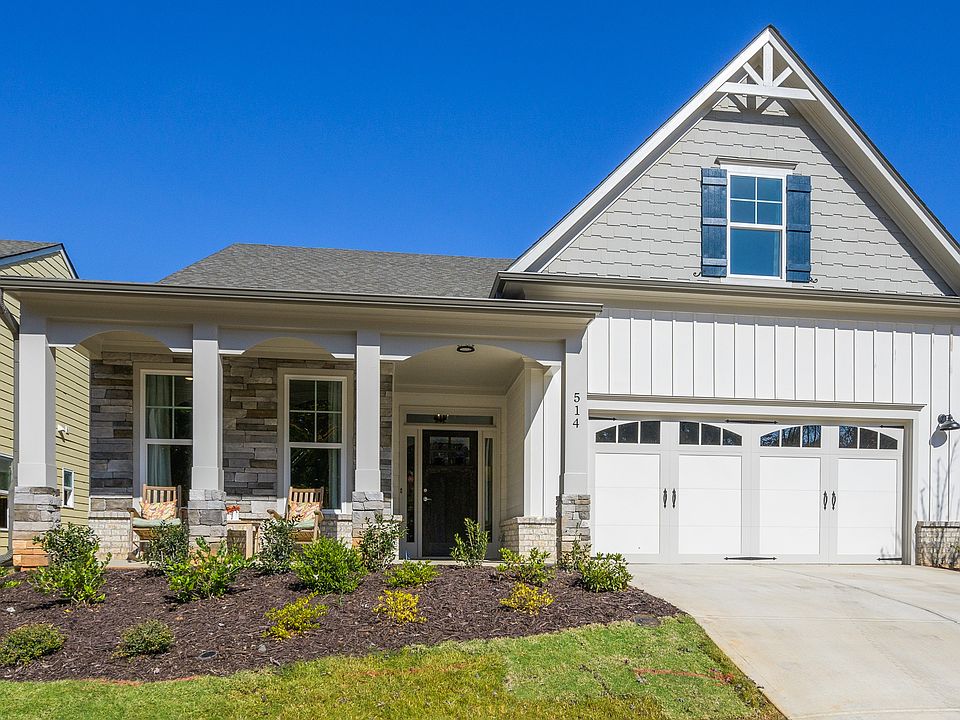Our largest Active Adult plan! 3 bedroom/3 bath ranch home w/a 2-car garage, welcoming rocking porch, primary on the main, guest suite & an optional loft. Interiors boast an open-concept layout that combines classic features w/ modern practicalities & comforts, & the high ceilings throughout give a sense of grand living & openness. Your gourmet kitchen boasts stone countertops, decorator tile backsplash, an entertainment island, SS appliances, 5 gas burner cooktop, dishwasher & built-in microwave. The kitchen overlooks your family room & eat-in dining room, providing an open feel between the rooms. A gas fireplace is the focal point of your family room & a real-coffered ceiling in your dining room adds an elegant touch. A cozy nook connected to these open rooms is the light-filled sunroom & a door leads you from the living room outside onto your covered private porch. A place for true relaxation is your 1st floor primary suite w/a spacious bedroom w/ vaulted ceiling, walk-in closet & luxurious bathroom w/ comfort features including raised vanities & a zero-entry tiled shower w/a double shower head & seat. A flex room w/a full bath is also located on the 1st floor, perfect for an office/craft/guest room. To stay organized, your mudroom is just off the garage & a great place to kick off shoes! Upstairs is a flex room & full bath, great for a man cave/she shed! To expand your upstairs space an option for a finished loft is also available!
from $577,200
Buildable plan: Rossmore, The Villas at Presley Lake, Woodstock, GA 30188
3beds
2,163sqft
Single Family Residence
Built in 2025
-- sqft lot
$-- Zestimate®
$267/sqft
$-- HOA
Buildable plan
This is a floor plan you could choose to build within this community.
View move-in ready homesWhat's special
Gas fireplaceHigh ceilingsEntertainment islandLight-filled sunroomFlex roomOpen-concept layoutWelcoming rocking porch
- 327 |
- 19 |
Travel times
Schedule tour
Select a date
Facts & features
Interior
Bedrooms & bathrooms
- Bedrooms: 3
- Bathrooms: 3
- Full bathrooms: 3
Heating
- Natural Gas, Forced Air
Cooling
- Central Air
Features
- Walk-In Closet(s)
- Windows: Double Pane Windows
- Has fireplace: Yes
Interior area
- Total interior livable area: 2,163 sqft
Video & virtual tour
Property
Parking
- Total spaces: 2
- Parking features: Attached
- Attached garage spaces: 2
Features
- Levels: 2.0
- Stories: 2
- Patio & porch: Patio
Construction
Type & style
- Home type: SingleFamily
- Property subtype: Single Family Residence
Materials
- Roof: Composition
Condition
- New Construction
- New construction: Yes
Details
- Builder name: O'Dwyer Homes
Community & HOA
Community
- Subdivision: The Villas at Presley Lake
HOA
- Has HOA: Yes
Location
- Region: Woodstock
Financial & listing details
- Price per square foot: $267/sqft
- Date on market: 3/1/2025
About the community
PoolLakeParkClubhouse
The Villas at Presley Lake Active Adult, 55+ New Home Community in Cherokee County, GA is ideally located near Downtown Woodstock and Downtown Roswell. This Gated Community offers resort-style amenities and luxury Ranch Villas situated around a lake. Designed with easy living in mind, these Energy Star Certified® new homes are superbly crafted and feature primary suites on the main, open concept floor plans, high ceilings and private backyards. With numerous design options and decorator finishes for your choosing, create a home that is unique and a true reflection of you. Live your best life at The Villas at Presley Lake and enjoy a low maintenance, socially enriched lifestyle with exceptional amenities – including a Clubhouse with a saline pool and fitness center, a dog park, wooded common area and lake views.
Source: O'Dwyer Homes

