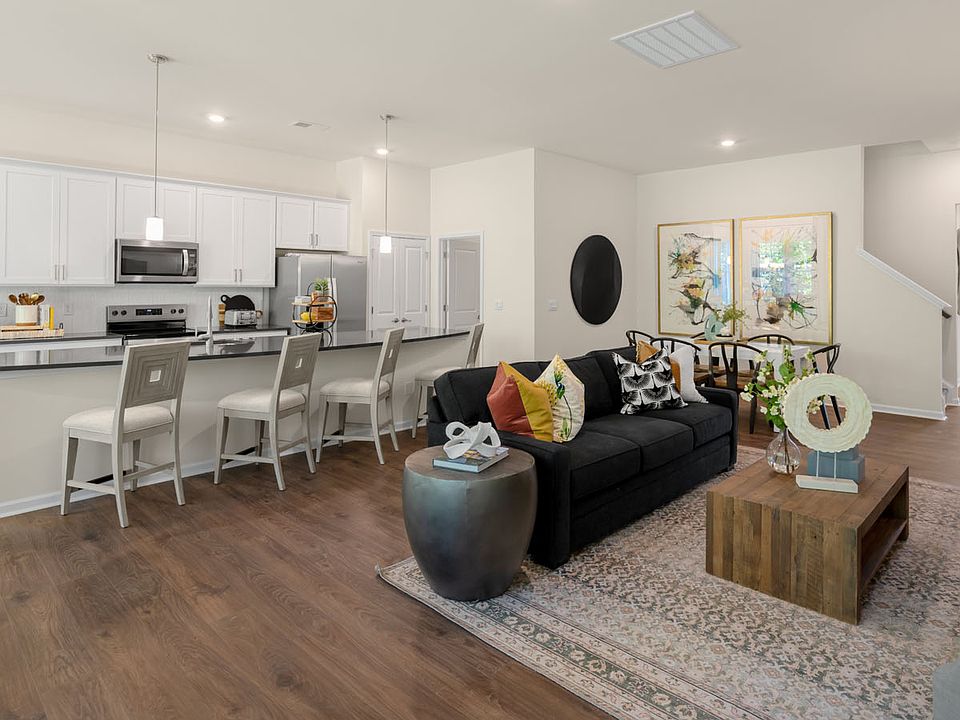Available homes
- Facts: 4 bedrooms. 3 bath. 1613 square feet.
- 4 bd
- 3 ba
- 1,613 sqft
120 Pisgah St, Sanford, NC 27330Available3D Tour - Facts: 4 bedrooms. 2 bath. 1764 square feet.
- 4 bd
- 2 ba
- 1,764 sqft
425 Ashley Run, Sanford, NC 27330Available3D Tour - Facts: 4 bedrooms. 3 bath. 1991 square feet.
- 4 bd
- 3 ba
- 1,991 sqft
132 Pisgah St, Sanford, NC 27330Available3D Tour - Facts: 4 bedrooms. 3 bath. 2824 square feet.
- 4 bd
- 3 ba
- 2,824 sqft
124 Pisgah St, Sanford, NC 27330Available3D Tour - Facts: 4 bedrooms. 4 bath. 3108 square feet.
- 4 bd
- 4 ba
- 3,108 sqft
104 Pisgah St, Sanford, NC 27330Available3D Tour - Facts: 4 bedrooms. 4 bath. 3108 square feet.
- 4 bd
- 4 ba
- 3,108 sqft
129 Pisgah St, Sanford, NC 27330Available3D Tour - Facts: 4 bedrooms. 3 bath. 1991 square feet.
- 4 bd
- 3 ba
- 1,991 sqft
108 Pisgah St, Sanford, NC 27330Pending3D Tour - Facts: 4 bedrooms. 3 bath. 2824 square feet.
- 4 bd
- 3 ba
- 2,824 sqft
112 Pisgah St, Sanford, NC 27330Pending3D Tour - Facts: 5 bedrooms. 3 bath. 2500 square feet.
- 5 bd
- 3 ba
- 2,500 sqft
116 Pisgah Street, Sanford, NC 27330Pending - Facts: 5 bedrooms. 3 bath. 2511 square feet.
- 5 bd
- 3 ba
- 2,511 sqft
136 Pisgah St, Sanford, NC 27330Pending3D Tour

