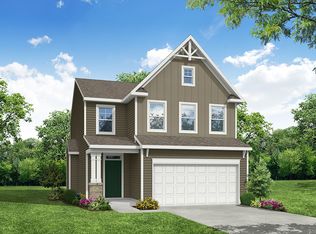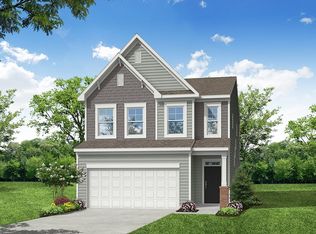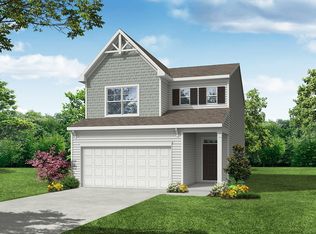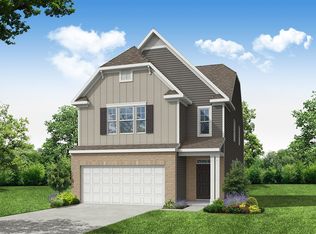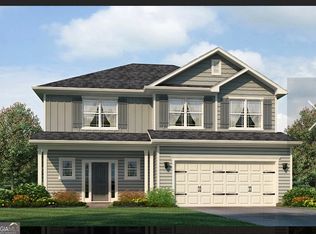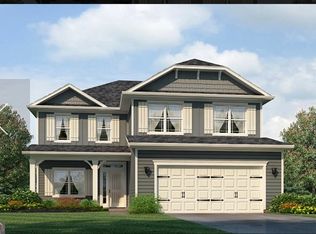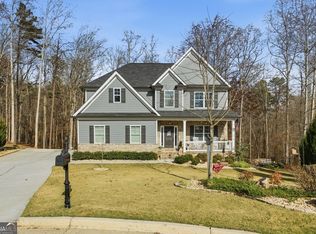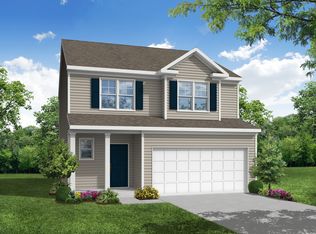Buildable plan: Clayton, Villas at Dawsonville, Dawsonville, GA 30534
Buildable plan
This is a floor plan you could choose to build within this community.
View move-in ready homesWhat's special
- 38 |
- 4 |
Travel times
Schedule tour
Select your preferred tour type — either in-person or real-time video tour — then discuss available options with the builder representative you're connected with.
Facts & features
Interior
Bedrooms & bathrooms
- Bedrooms: 3
- Bathrooms: 3
- Full bathrooms: 2
- 1/2 bathrooms: 1
Heating
- Heat Pump
Cooling
- Central Air
Interior area
- Total interior livable area: 2,381 sqft
Property
Parking
- Total spaces: 2
- Parking features: Attached
- Attached garage spaces: 2
Features
- Levels: 2.0
- Stories: 2
Construction
Type & style
- Home type: SingleFamily
- Property subtype: Single Family Residence
Condition
- New Construction
- New construction: Yes
Details
- Builder name: Eastwood Homes
Community & HOA
Community
- Subdivision: Villas at Dawsonville
HOA
- Has HOA: Yes
Location
- Region: Dawsonville
Financial & listing details
- Price per square foot: $178/sqft
- Date on market: 11/27/2025
About the community
Source: Eastwood Homes
7 homes in this community
Available homes
| Listing | Price | Bed / bath | Status |
|---|---|---|---|
| 121 Trace Blf | $419,900 | 3 bed / 3 bath | Available |
| 139 Trace Blf | $429,900 | 3 bed / 3 bath | Available |
| 140 Trace Blf | $459,900 | 4 bed / 4 bath | Available |
| 159 Trace Blf | $384,900 | 3 bed / 3 bath | Pending |
| 167 Trace Blf | $409,900 | 3 bed / 3 bath | Pending |
| 129 Trace Blf | $419,900 | 3 bed / 3 bath | Pending |
| 151 Trace Blf | $449,900 | 3 bed / 3 bath | Pending |
Source: Eastwood Homes
Contact builder

By pressing Contact builder, you agree that Zillow Group and other real estate professionals may call/text you about your inquiry, which may involve use of automated means and prerecorded/artificial voices and applies even if you are registered on a national or state Do Not Call list. You don't need to consent as a condition of buying any property, goods, or services. Message/data rates may apply. You also agree to our Terms of Use.
Learn how to advertise your homesEstimated market value
$422,400
$401,000 - $444,000
$2,427/mo
Price history
| Date | Event | Price |
|---|---|---|
| 6/21/2025 | Listed for sale | $422,900$178/sqft |
Source: | ||
Public tax history
Monthly payment
Neighborhood: 30534
Nearby schools
GreatSchools rating
- 9/10Robinson Elementary SchoolGrades: PK-5Distance: 1.5 mi
- 8/10New Dawson County Middle SchoolGrades: 8-9Distance: 1 mi
- 9/10Dawson County High SchoolGrades: 10-12Distance: 1.7 mi
