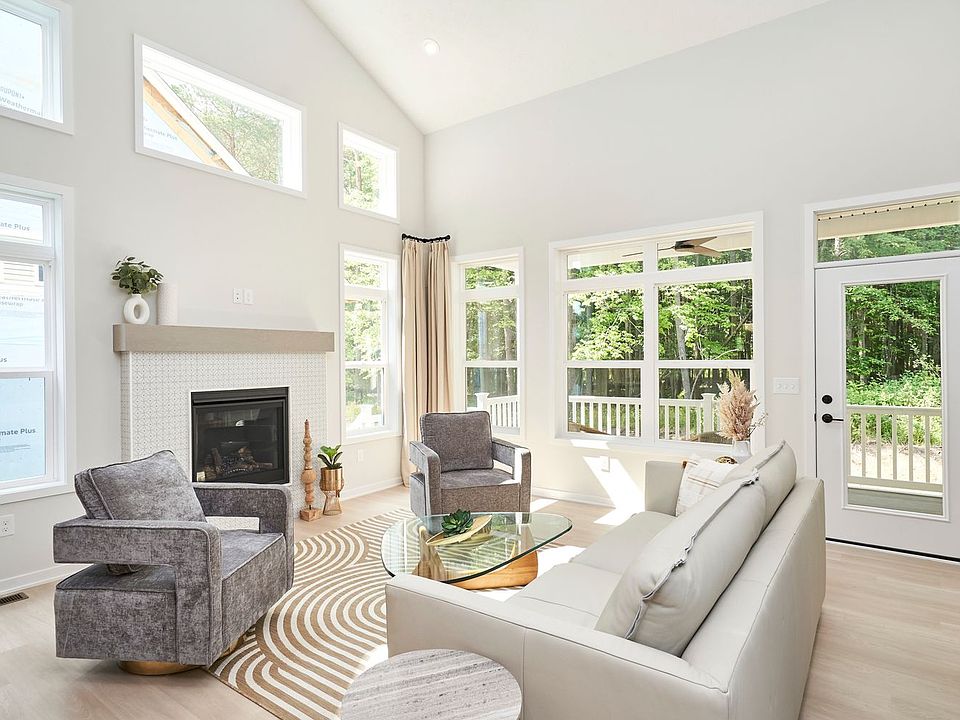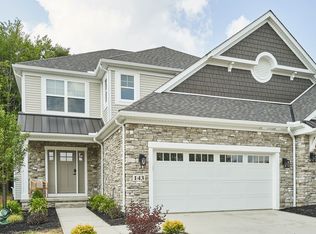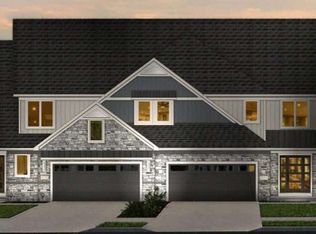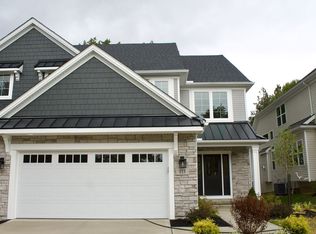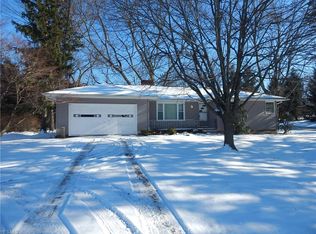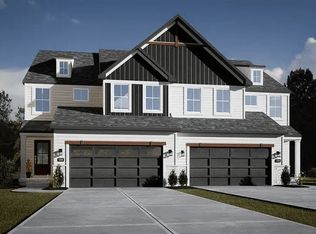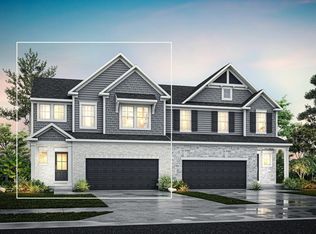Buildable plan: Cobblestone, Villas at City Center, Broadview Heights, OH 44147
Buildable plan
This is a floor plan you could choose to build within this community.
View move-in ready homesWhat's special
- 254 |
- 6 |
Travel times
Schedule tour
Facts & features
Interior
Bedrooms & bathrooms
- Bedrooms: 3
- Bathrooms: 3
- Full bathrooms: 2
- 1/2 bathrooms: 1
Features
- Walk-In Closet(s)
Interior area
- Total interior livable area: 1,819 sqft
Video & virtual tour
Property
Parking
- Total spaces: 2
- Parking features: Garage
- Garage spaces: 2
Features
- Levels: 2.0
- Stories: 2
Construction
Type & style
- Home type: SingleFamily
- Property subtype: Single Family Residence
Condition
- New Construction
- New construction: Yes
Details
- Builder name: Petros Homes
Community & HOA
Community
- Subdivision: Villas at City Center
Location
- Region: Broadview Heights
Financial & listing details
- Price per square foot: $269/sqft
- Date on market: 11/30/2025
About the community
Source: Petros Homes
1 home in this community
Available homes
| Listing | Price | Bed / bath | Status |
|---|---|---|---|
| 107 Town Centre Dr | $536,100 | 3 bed / 3 bath | Available |
Source: Petros Homes
Contact agent
By pressing Contact agent, you agree that Zillow Group and its affiliates, and may call/text you about your inquiry, which may involve use of automated means and prerecorded/artificial voices. You don't need to consent as a condition of buying any property, goods or services. Message/data rates may apply. You also agree to our Terms of Use. Zillow does not endorse any real estate professionals. We may share information about your recent and future site activity with your agent to help them understand what you're looking for in a home.
Learn how to advertise your homesEstimated market value
$489,800
$465,000 - $514,000
Not available
Price history
| Date | Event | Price |
|---|---|---|
| 5/17/2025 | Listed for sale | $489,900$269/sqft |
Source: | ||
Public tax history
Monthly payment
Neighborhood: 44147
Nearby schools
GreatSchools rating
- 8/10Brecksville-Broadview Heights Middle SchoolGrades: 4-8Distance: 2.5 mi
- 9/10Brecksville-Broadview Heights High SchoolGrades: 9-12Distance: 2.4 mi
Schools provided by the builder
- District: Brecksville-broadview Heights City Schoo
Source: Petros Homes. This data may not be complete. We recommend contacting the local school district to confirm school assignments for this home.

