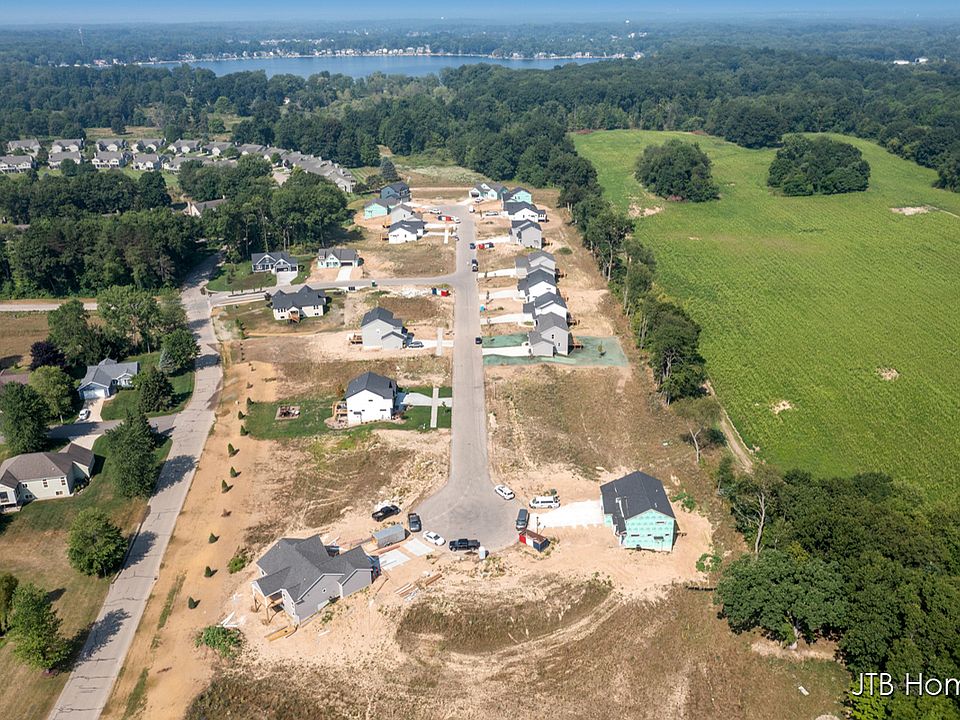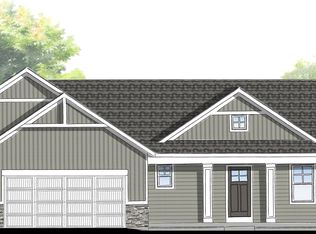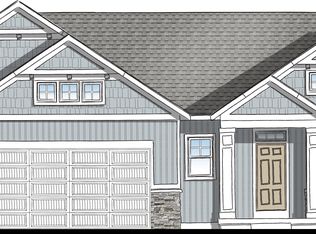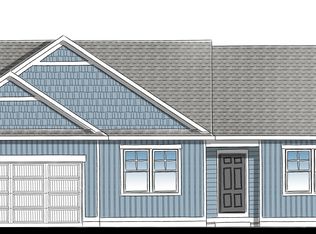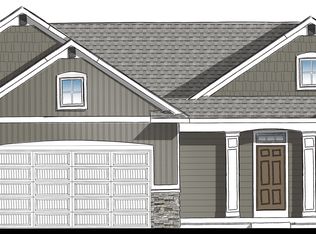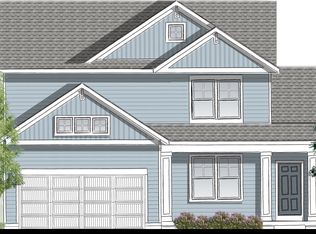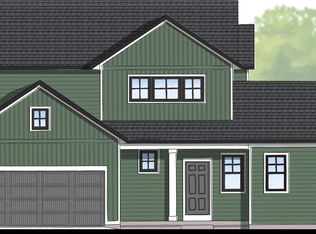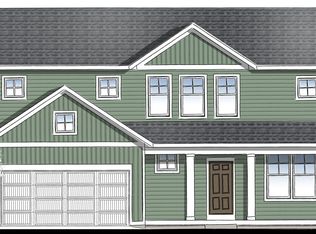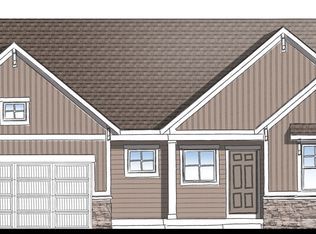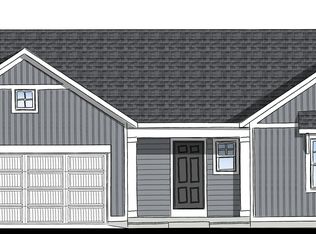Buildable plan: Maplewood, Villages of Silver Lake, Rockford, MI 49341
Buildable plan
This is a floor plan you could choose to build within this community.
View move-in ready homesWhat's special
- 18 |
- 2 |
Travel times
Facts & features
Interior
Bedrooms & bathrooms
- Bedrooms: 4
- Bathrooms: 3
- Full bathrooms: 2
- 1/2 bathrooms: 1
Interior area
- Total interior livable area: 2,297 sqft
Property
Parking
- Total spaces: 2
- Parking features: Garage
- Garage spaces: 2
Features
- Levels: 2.0
- Stories: 2
Construction
Type & style
- Home type: SingleFamily
- Property subtype: Single Family Residence
Condition
- New Construction
- New construction: Yes
Details
- Builder name: JTB Homes
Community & HOA
Community
- Subdivision: Villages of Silver Lake
Location
- Region: Rockford
Financial & listing details
- Price per square foot: $259/sqft
- Date on market: 10/4/2025
About the community
Source: JTB Homes
1 home in this community
Available homes
| Listing | Price | Bed / bath | Status |
|---|---|---|---|
| 7843 Woodhurst Dr | $579,900 | 3 bed / 3 bath | Available |
Source: JTB Homes
Contact agent
By pressing Contact agent, you agree that Zillow Group and its affiliates, and may call/text you about your inquiry, which may involve use of automated means and prerecorded/artificial voices. You don't need to consent as a condition of buying any property, goods or services. Message/data rates may apply. You also agree to our Terms of Use. Zillow does not endorse any real estate professionals. We may share information about your recent and future site activity with your agent to help them understand what you're looking for in a home.
Learn how to advertise your homesEstimated market value
Not available
Estimated sales range
Not available
Not available
Price history
| Date | Event | Price |
|---|---|---|
| 3/21/2025 | Price change | $596,000+10.2%$259/sqft |
Source: JTB Homes | ||
| 10/23/2024 | Listed for sale | $541,000$236/sqft |
Source: JTB Homes | ||
Public tax history
Monthly payment
Neighborhood: 49341
Nearby schools
GreatSchools rating
- 10/10Lakes Elementary SchoolGrades: K-5Distance: 0.4 mi
- 8/10East Rockford Middle SchoolGrades: 6-8Distance: 1.2 mi
- NARockford H.S. Freshman CenterGrades: 9-12Distance: 4.2 mi
Schools provided by the builder
- District: Rockford Schools
Source: JTB Homes. This data may not be complete. We recommend contacting the local school district to confirm school assignments for this home.
