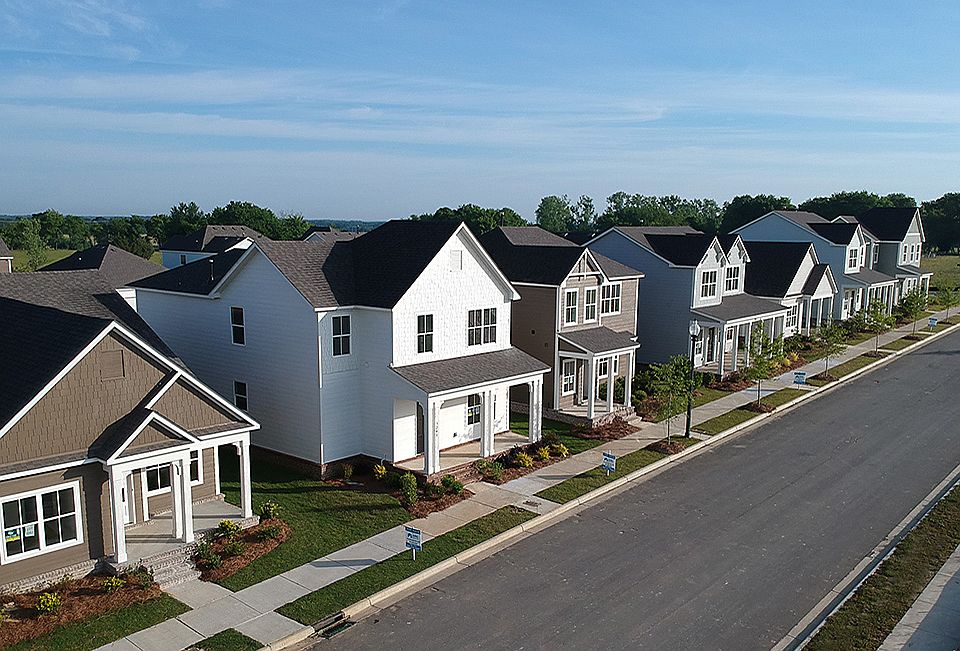The classic Elbert offers 4 bedrooms and 2.5 bathrooms in 2,414 square feet. It features a flex room adjacent to the foyer that's ideal for a formal dining room or home office. The open-concept kitchen with its breakfast island is centrally located between a casual dining area and a spacious living room. There is also a powder room on the first level. The second-level owner's suite features a luxurious bathroom with soaking garden tub, private water closet, double vanities and an oversized walk-in closet. Three additional spacious bedrooms, a full bathroom, and a walk-in laundry room are also on the second level - plus a loft-style common area that's ideal for a media room or playroom. Quality materials and workmanship throughout, with superior attention to detail, plus a one-year builders warranty. Your new home also includes our smart home technology package! A D.R. Horton Smart Home is equipped with technology that includes the following: a Z-Wave programmable thermostat manufactured by Honeywell; a Z-Wave door lock manufactured by Kwikset; a Z-Wave wireless switch manufactured by Eaton Corporation; a Qolsys, Inc. touchscreen Smart Home control device; an automation platform from Alarm.com; a SkyBell video doorbell; and an Amazon Echo Dot.* Talk to a New Home Sales Agent for details.
New construction
from $343,900
Buildable plan: Elbert, Villages of Pike Road, Pike Road, AL 36064
4beds
2,414sqft
Single Family Residence
Built in 2025
-- sqft lot
$333,100 Zestimate®
$142/sqft
$-- HOA
Buildable plan
This is a floor plan you could choose to build within this community.
View move-in ready homesWhat's special
Breakfast islandSpacious bedroomsFormal dining roomSoaking garden tubDouble vanitiesOversized walk-in closetLuxurious bathroom
- 42 |
- 3 |
Travel times
Schedule tour
Select your preferred tour type — either in-person or real-time video tour — then discuss available options with the builder representative you're connected with.
Select a date
Facts & features
Interior
Bedrooms & bathrooms
- Bedrooms: 4
- Bathrooms: 3
- Full bathrooms: 2
- 1/2 bathrooms: 1
Interior area
- Total interior livable area: 2,414 sqft
Property
Parking
- Total spaces: 2
- Parking features: Garage
- Garage spaces: 2
Features
- Levels: 2.0
- Stories: 2
Construction
Type & style
- Home type: SingleFamily
- Property subtype: Single Family Residence
Condition
- New Construction
- New construction: Yes
Details
- Builder name: D.R. Horton
Community & HOA
Community
- Subdivision: Villages of Pike Road
Location
- Region: Pike Road
Financial & listing details
- Price per square foot: $142/sqft
- Date on market: 2/17/2025
About the community
View community detailsSource: DR Horton

