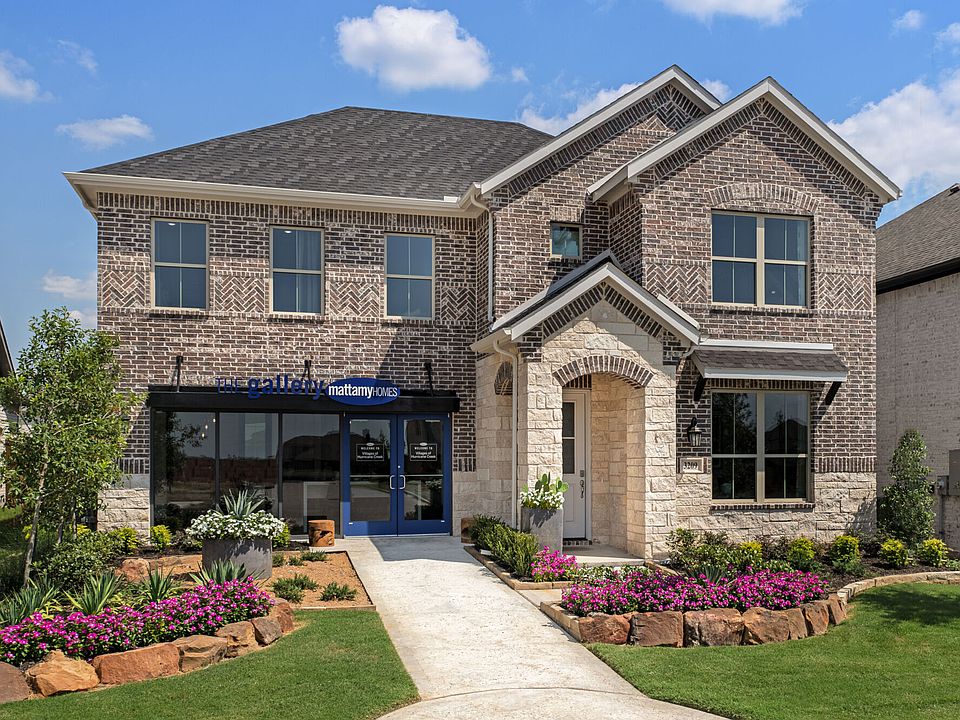Step through the Milans foyer, and right there, in the very center of the action-packed floorplan, the kitchens island takes center stage. Overlooking the Great Room and dining room, the kitchen, which includes a breakfast bar, is designed to suit your culinary needs. The kitchen also looks out across the open-concept space and onto the patio, providing abundant natural light.
The owner's suite opens into the Great Room, which flows seamlessly into the dining room. The large, airy, generous space is ideal for busy families and entertaining friends and extended family. While one bedroom sits just across the Great Room from the owner's suite, a suite of two bedrooms is situated just off the foyer and across from a flex room. Perfect for a private study, the flex room and the adjacent powder room can be converted into a fifth bedroom and fourth bath. Another option includes adding an electric fireplace. Experience the perfect blend of style, comfort, and functionality in our Milan home - where every detail is designed with your lifestyle in mind.
The Milan is offered on 70', 80', and 90' homesites.
Special offer
from $551,990
Buildable plan: Milan, Villages of Hurricane Creek, Anna, TX 75409
4beds
2,965sqft
Single Family Residence
Built in 2025
-- sqft lot
$544,000 Zestimate®
$186/sqft
$-- HOA
Buildable plan
This is a floor plan you could choose to build within this community.
View move-in ready homesWhat's special
Electric fireplaceAbundant natural lightFlex roomLarge airy generous spaceBreakfast barOpen-concept space
- 12 |
- 0 |
Travel times
Schedule tour
Select your preferred tour type — either in-person or real-time video tour — then discuss available options with the builder representative you're connected with.
Select a date
Facts & features
Interior
Bedrooms & bathrooms
- Bedrooms: 4
- Bathrooms: 4
- Full bathrooms: 3
- 1/2 bathrooms: 1
Features
- Walk-In Closet(s)
- Has fireplace: Yes
Interior area
- Total interior livable area: 2,965 sqft
Video & virtual tour
Property
Parking
- Total spaces: 3
- Parking features: Garage
- Garage spaces: 3
Features
- Levels: 1.0
- Stories: 1
Construction
Type & style
- Home type: SingleFamily
- Property subtype: Single Family Residence
Condition
- New Construction
- New construction: Yes
Details
- Builder name: Mattamy Homes
Community & HOA
Community
- Subdivision: Villages of Hurricane Creek
Location
- Region: Anna
Financial & listing details
- Price per square foot: $186/sqft
- Date on market: 2/21/2025
About the community
PoolTrailsClubhouseGreenbelt
Discover the charm of Villages of Hurricane Creek, a welcoming community nestled on the west side of I-75 in Anna, where thoughtfully designed single-family homes harmonize with lush green spaces. Enjoy leisurely days at the clubhouse and pool, wander along scenic creeks and ponds, or explore hiking and biking trails that weave through peaceful park areas and a community garden. With 50,000 square feet of planned retail and dining options nearby, convenience is at your doorstep, while the close proximity to the historic downtown McKinney offers a rich variety of shopping and entertainment. A future on-site elementary school and a new state-of-the-art fire station add to the communitys family-friendly foundation. For more inviting options, explore single-family homes in Celina or find your perfect fit with single-family homes near Celinaeach designed to complement your ideal way of living.
Hometown Heroes
A Special Thank You to Our Hometown HeroesSource: Mattamy Homes

