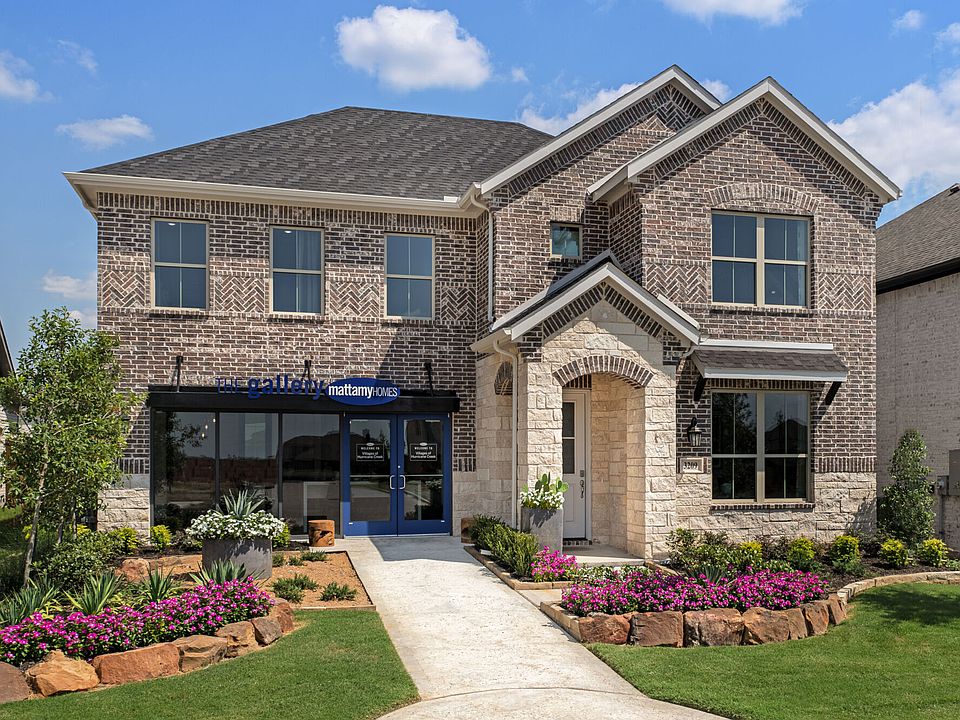Experience the grandeur of the Colorado, a floorplan designed to elevate your living space to new heights. Step into a world of expansive openness, where each room is crafted with generous proportions to cater to your every whim. As you enter, you're greeted by a welcoming foyer leading seamlessly into a massive Great Room and dining area, creating an inviting ambiance for gatherings. Overlooking this vast expanse is the kitchen, where every detail is meticulously planned to offer convenience and style. Enjoy the natural light streaming in through the patio windows, illuminating the space with warmth and comfort.
Whether you opt for a chefs, gourmet, or European-style kitchen, each promises a culinary experience beyond compare, complete with a breakfast bar for casual dining. Positioned strategically off the foyer, the first bedroom sets the tone for the luxurious living that follows. Flanking the expansive living area are two additional bedrooms and a sumptuous owners suite, complete with a two-section walk-in closet and lavish bath. The Colorado isnt just a home; it's a canvas for your dreams to unfold.
The Colorado is offered on 70', 80', and 90' homesites.
Special offer
from $581,990
Buildable plan: Colorado, Villages of Hurricane Creek, Anna, TX 75409
4beds
3,291sqft
Single Family Residence
Built in 2025
-- sqft lot
$-- Zestimate®
$177/sqft
$-- HOA
Buildable plan
This is a floor plan you could choose to build within this community.
View move-in ready homesWhat's special
Welcoming foyerLuxurious livingDining areaGenerous proportionsNatural lightExpansive opennessLavish bath
- 31 |
- 2 |
Travel times
Schedule tour
Select your preferred tour type — either in-person or real-time video tour — then discuss available options with the builder representative you're connected with.
Select a date
Facts & features
Interior
Bedrooms & bathrooms
- Bedrooms: 4
- Bathrooms: 4
- Full bathrooms: 3
- 1/2 bathrooms: 1
Features
- Walk-In Closet(s)
- Has fireplace: Yes
Interior area
- Total interior livable area: 3,291 sqft
Video & virtual tour
Property
Parking
- Total spaces: 3
- Parking features: Garage
- Garage spaces: 3
Features
- Levels: 1.0
- Stories: 1
Construction
Type & style
- Home type: SingleFamily
- Property subtype: Single Family Residence
Condition
- New Construction
- New construction: Yes
Details
- Builder name: Mattamy Homes
Community & HOA
Community
- Subdivision: Villages of Hurricane Creek
Location
- Region: Anna
Financial & listing details
- Price per square foot: $177/sqft
- Date on market: 6/2/2025
About the community
PoolTrailsClubhouseGreenbelt
New phase and new plans now selling! The Villages of Hurricane Creek is the first community on the west side of I-75 in Anna, with a mixture of single-family homes and plenty of green space to stretch out in. Aside from our clubhouse and pool, explore a variety of creeks, ponds, lookouts and park areas including hiking and biking paths and even a community garden! 50,000 square feet of planned retail and restaurants on-site expands your options, with unbeatable convenience. Meanwhile, being so close to historic downtown McKinney means youll never have to go very far for a wide variety of shopping, dining and entertainment. A future on-site elementary school and a newly opened, state of the art on-site fire department that makes the Villages even better. For even more single-family home options, explore our single-family homes in Celina or the thoughtfully designed single-family homes near Celina to find the perfect community to suit your lifestyle.
Hometown Heroes
A Special Thank You to Our Hometown HeroesSource: Mattamy Homes

