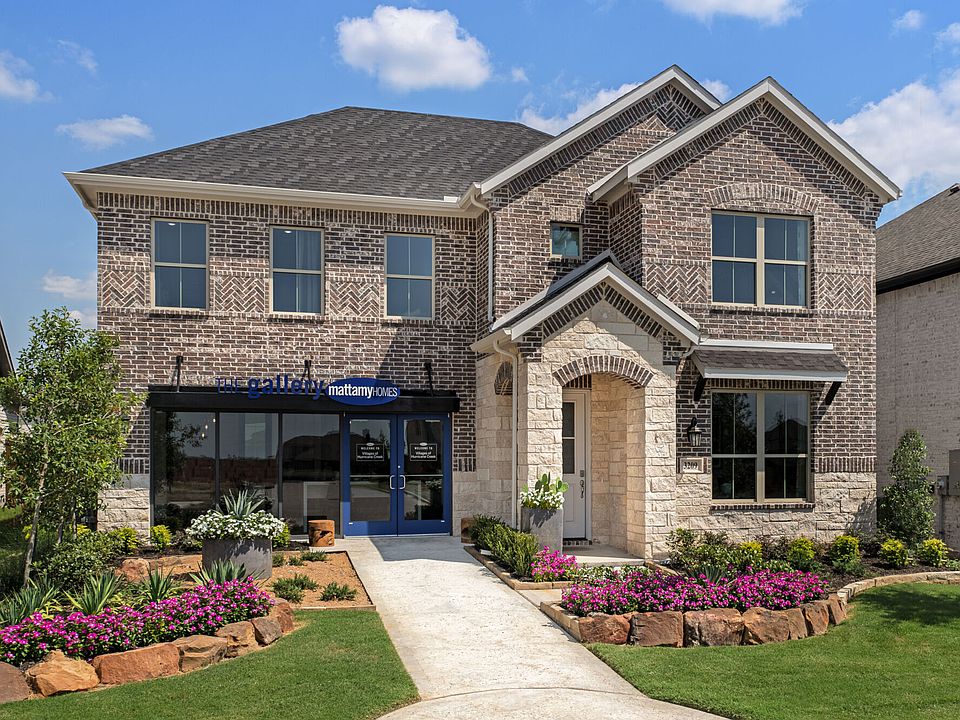The Jasmine features an open-concept layout that begins with a welcoming foyer leading into the dining area and Great Room. A wall of windows brings in natural light, creating a bright and airy main living space. An electric fireplace is also available in the Great Room for extra comfort during cooler months. Overlooking it all is a well-appointed kitchen with an island and breakfast bar, walk-in pantry, and your choice of chefs, gourmet, or European-style layouts. At the front of the home, two secondary bedrooms and a full bathroom offer comfort and privacyideal for family or guests. Tucked away at the back, the owners suite provides a peaceful retreat with a spacious walk-in closet and spa-inspired bathroom.
Upstairs, the flexible layout continues with a game room, flex room, and an additional bedroom with a full bathroomperfect for entertaining, working from home, or hosting guests. You can also convert the flex room into a fifth bedroom for added space. A standard patio extends your living area outdoors, with the optional Amelia upgrade adding a covered patio for even more room to enjoy warm Texas evenings.
The Jasmine is offered on 50' homesites.
Special offer
from $432,811
Buildable plan: Jasmine, Villages of Hurricane Creek, Anna, TX 75409
4beds
2,941sqft
Single Family Residence
Built in 2025
-- sqft lot
$-- Zestimate®
$147/sqft
$-- HOA
Buildable plan
This is a floor plan you could choose to build within this community.
View move-in ready homesWhat's special
Electric fireplaceWall of windowsFlexible layoutCovered patioSpacious walk-in closetStandard patioGame room
- 34 |
- 0 |
Travel times
Schedule tour
Select your preferred tour type — either in-person or real-time video tour — then discuss available options with the builder representative you're connected with.
Select a date
Facts & features
Interior
Bedrooms & bathrooms
- Bedrooms: 4
- Bathrooms: 3
- Full bathrooms: 3
Features
- Walk-In Closet(s)
- Has fireplace: Yes
Interior area
- Total interior livable area: 2,941 sqft
Video & virtual tour
Property
Parking
- Total spaces: 2
- Parking features: Garage
- Garage spaces: 2
Features
- Levels: 2.0
- Stories: 2
Construction
Type & style
- Home type: SingleFamily
- Property subtype: Single Family Residence
Condition
- New Construction
- New construction: Yes
Details
- Builder name: Mattamy Homes
Community & HOA
Community
- Subdivision: Villages of Hurricane Creek
Location
- Region: Anna
Financial & listing details
- Price per square foot: $147/sqft
- Date on market: 5/30/2025
About the community
PoolTrailsClubhouseGreenbelt
New phase and new plans now selling! The Villages of Hurricane Creek is the first community on the west side of I-75 in Anna, with a mixture of single-family homes and plenty of green space to stretch out in. Aside from our clubhouse and pool, explore a variety of creeks, ponds, lookouts and park areas including hiking and biking paths and even a community garden! 50,000 square feet of planned retail and restaurants on-site expands your options, with unbeatable convenience. Meanwhile, being so close to historic downtown McKinney means youll never have to go very far for a wide variety of shopping, dining and entertainment. A future on-site elementary school and a newly opened, state of the art on-site fire department that makes the Villages even better. For even more single-family home options, explore our single-family homes in Celina or the thoughtfully designed single-family homes near Celina to find the perfect community to suit your lifestyle.
Hometown Heroes
A Special Thank You to Our Hometown HeroesSource: Mattamy Homes

