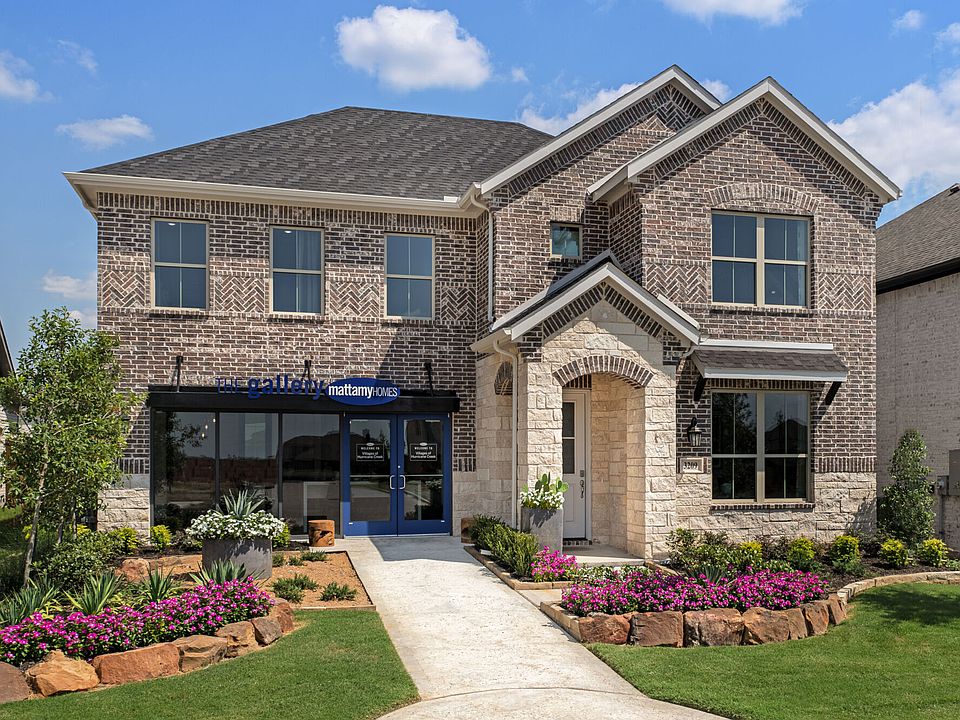The Aurora blends modern comfort with functionality, catering to todays discerning homebuyers seeking a snug yet spacious layout. Ideal for busy families and those who love to entertain, this floor plan seamlessly integrates a cozy ambiance with ample room to host friends. Tucked away in the rear corner for ultimate privacy, the gracious owners suite boasts special features like windows overlooking the patio. Opening up to the Great Room and dining area, this suite bathes in natural light, creating a welcoming atmosphere. The island kitchen serves as the heart of the home, complete with a breakfast bar and walk-in pantry, offering options like a chefs, gourmet, or European-style setup. Additionally, a suite of two bedrooms, conveniently situated off the classic foyer, completes this inviting floor plan. Architectural options such as the electric fireplace and covered patio further enhance the Aurora's appeal, ensuring every detail caters to your lifestyle and comfort. Welcome to the Aurora, where every element is designed with you in mind.
The Aurora is offered on 50-foot homesites.
Special offer
from $341,707
Buildable plan: Aurora, Villages of Hurricane Creek, Anna, TX 75409
3beds
1,868sqft
Single Family Residence
Built in 2025
-- sqft lot
$-- Zestimate®
$183/sqft
$-- HOA
Buildable plan
This is a floor plan you could choose to build within this community.
View move-in ready homesWhat's special
Electric fireplaceDining areaGreat roomWindows overlooking the patioSuite of two bedroomsNatural lightCovered patio
Call: (903) 568-7991
- 29 |
- 4 |
Travel times
Schedule tour
Select your preferred tour type — either in-person or real-time video tour — then discuss available options with the builder representative you're connected with.
Facts & features
Interior
Bedrooms & bathrooms
- Bedrooms: 3
- Bathrooms: 2
- Full bathrooms: 2
Features
- Walk-In Closet(s)
- Has fireplace: Yes
Interior area
- Total interior livable area: 1,868 sqft
Video & virtual tour
Property
Parking
- Total spaces: 2
- Parking features: Garage
- Garage spaces: 2
Features
- Levels: 1.0
- Stories: 1
Construction
Type & style
- Home type: SingleFamily
- Property subtype: Single Family Residence
Condition
- New Construction
- New construction: Yes
Details
- Builder name: Mattamy Homes
Community & HOA
Community
- Subdivision: Villages of Hurricane Creek
Location
- Region: Anna
Financial & listing details
- Price per square foot: $183/sqft
- Date on market: 9/28/2025
About the community
PoolTrailsClubhouseGreenbelt
New phase and new plans now selling! The Villages of Hurricane Creek is the first community on the west side of I-75 in Anna, with a mixture of single-family homes and plenty of green space to stretch out in. Aside from our clubhouse and pool, explore a variety of creeks, ponds, lookouts and park areas including hiking and biking paths and even a community garden! 50,000 square feet of planned retail and restaurants on-site expands your options, with unbeatable convenience. Meanwhile, being so close to historic downtown McKinney means youll never have to go very far for a wide variety of shopping, dining and entertainment. A future on-site elementary school and a newly opened, state of the art on-site fire department that makes the Villages even better. For even more single-family home options, explore our single-family homes in Celina or lakeside living in Little Elm to find the perfect community to suit your lifestyle.
Fall Sales Event Going On Now!
Find your Perfect Home this fall. Explore Quick Move-In and Ready-to-Build homes with limited-time savings during our Fall Sales Event.Source: Mattamy Homes
