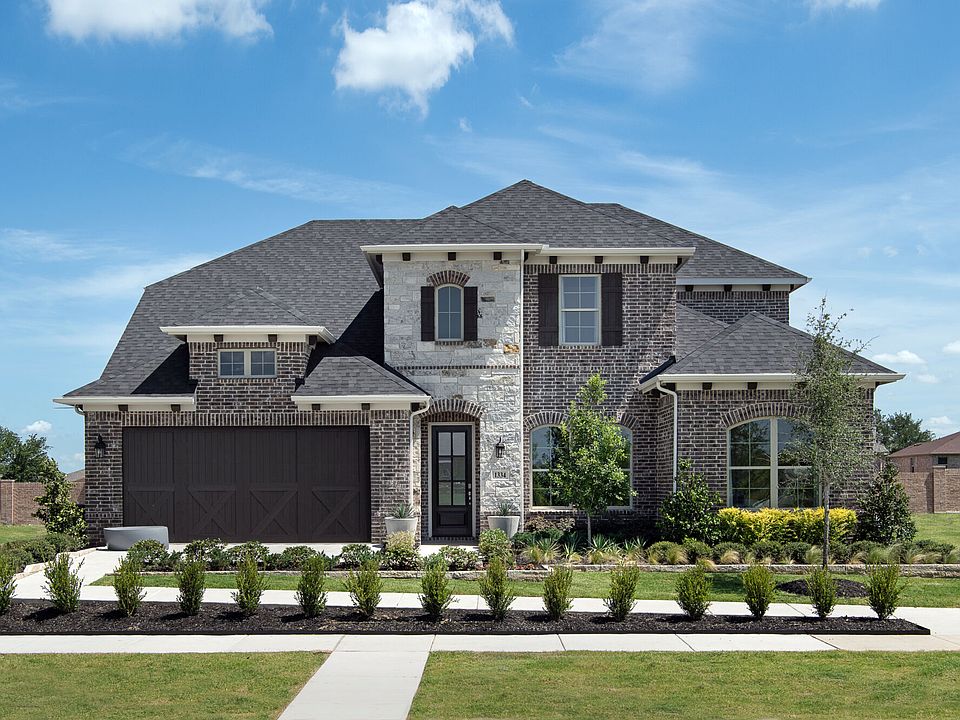Step inside the Dorian, where a soaring two-story foyer and private study create a welcoming first impression. A main-level bedroom with a full bathroom offers flexibility for guests, while the Great Room is the heart of the home, with an optional electric fireplace for added warmth. The open-concept kitchen features a large island, walk-in pantry, and seamless flow into the dining area, which opens to a covered patio. Personalize your kitchen with architect options like a gourmet, European, or chefs kitchen to match your culinary style. The owners suite is a peaceful retreat with a walk-in closet and spa-inspired bathroom, where you can opt for a separate tub and shower for added luxury.
Upstairs, a spacious game room is perfect for entertainment, with options to add a media room or an extra bedroom with a full bathroom. Two additional bedrooms share a full bathroom. A 3-car tandem garage provides ample storage or can be customized into a flex room or an additional bedroom with a full bathroom to fit your needs. Built with energy-efficient features to enhance comfort and savings, the Dorian is designed for modern living.
The Dorian is offered on 65' homesites.
Special offer
from $834,875
Buildable plan: Dorian, Villages of Creekwood, Frisco, TX 75036
4beds
3,315sqft
Single Family Residence
Built in 2025
-- sqft lot
$817,800 Zestimate®
$252/sqft
$-- HOA
Buildable plan
This is a floor plan you could choose to build within this community.
View move-in ready homesWhat's special
Soaring two-story foyerDining areaGreat roomCovered patioPrivate studyMedia roomOpen-concept kitchen
Call: (940) 398-0117
- 44 |
- 3 |
Travel times
Schedule tour
Select your preferred tour type — either in-person or real-time video tour — then discuss available options with the builder representative you're connected with.
Facts & features
Interior
Bedrooms & bathrooms
- Bedrooms: 4
- Bathrooms: 5
- Full bathrooms: 3
- 1/2 bathrooms: 2
Features
- Walk-In Closet(s)
Interior area
- Total interior livable area: 3,315 sqft
Video & virtual tour
Property
Parking
- Total spaces: 3
- Parking features: Garage
- Garage spaces: 3
Features
- Levels: 2.0
- Stories: 2
Construction
Type & style
- Home type: SingleFamily
- Property subtype: Single Family Residence
Condition
- New Construction
- New construction: Yes
Details
- Builder name: Mattamy Homes
Community & HOA
Community
- Subdivision: Villages of Creekwood
HOA
- Has HOA: Yes
Location
- Region: Frisco
Financial & listing details
- Price per square foot: $252/sqft
- Date on market: 9/26/2025
About the community
ParkTrailsGreenbelt
A new chapter begins at Villages of Creekwood, bringing spacious homes, top-rated schools, and a lifestyle built around connection to one of Friscos most desirable locations. Spacious 55' and 65' homesites give you room to grow, with select homes backing to greenbelt space for added privacy and scenic views. Flexible floor plans feature open concept living and smart design to adapt to your everyday needs. Scenic walking trails offer a natural retreat just steps from home. Beyond the neighborhood, Friscos top attractions are close byspend weekends at Lake Lewisville, catch a game at The Star or Riders Field, and explore upscale shopping and dining at Legacy West and Stonebriar Centre. Relax at Kaleidoscope Park, stay active at the Cowboys FIT gym, or enjoy waterfront time at Hidden Cove Marina. With FM 423, the Dallas North Tollway, and Hwy 121 all nearby, commuting and weekend adventures are effortless.
Part of the highly regarded Little Elm ISD and just minutes from it all, this master-planned community offers the space, lifestyle, and location you've been searching for. Now selling in our newest phasedont miss your opportunity to call Villages of Creekwood home.
You can also discover single-family homes in Celina or browse stylish townhomes in Plano, expanding your options for modern living near Frisco.
Fall Sales Event Going On Now!
Find your Perfect Home this fall. Explore Quick Move-In and Ready-to-Build homes with limited-time savings during our Fall Sales Event.Source: Mattamy Homes
