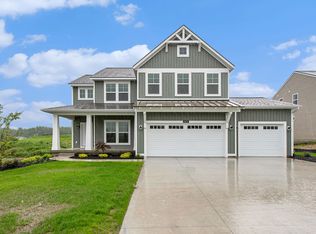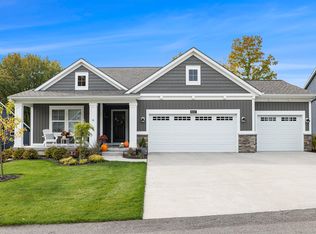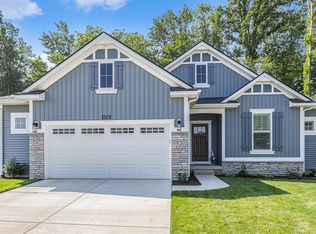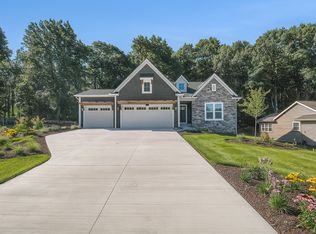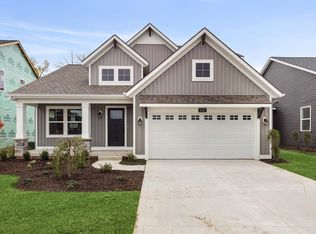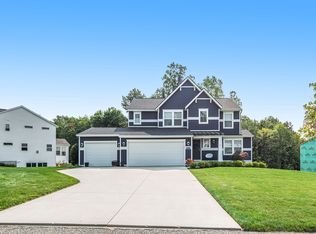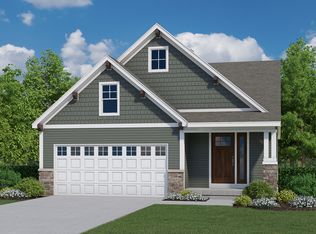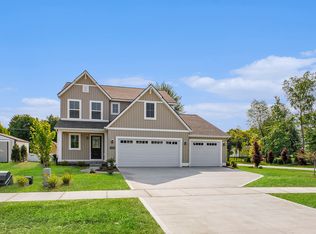Buildable plan: The Stockton, Village Place, Grand Ledge, MI 48837
Buildable plan
This is a floor plan you could choose to build within this community.
View move-in ready homesWhat's special
- 159 |
- 4 |
Travel times
Schedule tour
Select your preferred tour type — either in-person or real-time video tour — then discuss available options with the builder representative you're connected with.
Facts & features
Interior
Bedrooms & bathrooms
- Bedrooms: 4
- Bathrooms: 3
- Full bathrooms: 2
- 1/2 bathrooms: 1
Heating
- Natural Gas, Forced Air
Cooling
- Central Air
Features
- Wired for Data
Interior area
- Total interior livable area: 2,008 sqft
Video & virtual tour
Property
Parking
- Total spaces: 2
- Parking features: Attached
- Attached garage spaces: 2
Features
- Levels: 2.0
- Stories: 2
Construction
Type & style
- Home type: SingleFamily
- Property subtype: Single Family Residence
Condition
- New Construction
- New construction: Yes
Details
- Builder name: Eastbrook Homes Inc.
Community & HOA
Community
- Subdivision: Village Place
Location
- Region: Grand Ledge
Financial & listing details
- Price per square foot: $211/sqft
- Date on market: 1/11/2026
About the community
Tour Homes on Your Schedule
Did you know that you can tour select Eastbrook homes without an agent, when it's convenient for you? Whether you're at the property ready to tour now or planning a later visit, the process is quick and easy. Schedule your tour today!Source: Eastbrook Homes
2 homes in this community
Available homes
| Listing | Price | Bed / bath | Status |
|---|---|---|---|
| 6693 Castleton Dr | $409,900 | 4 bed / 3 bath | Available April 2026 |
| 6689 Castleton Dr | $449,900 | 3 bed / 3 bath | Available April 2026 |
Source: Eastbrook Homes
Contact builder

By pressing Contact builder, you agree that Zillow Group and other real estate professionals may call/text you about your inquiry, which may involve use of automated means and prerecorded/artificial voices and applies even if you are registered on a national or state Do Not Call list. You don't need to consent as a condition of buying any property, goods, or services. Message/data rates may apply. You also agree to our Terms of Use.
Learn how to advertise your homesEstimated market value
Not available
Estimated sales range
Not available
$2,635/mo
Price history
| Date | Event | Price |
|---|---|---|
| 10/27/2025 | Price change | $424,000+1%$211/sqft |
Source: | ||
| 10/3/2025 | Price change | $420,000+1.7%$209/sqft |
Source: | ||
| 9/23/2025 | Price change | $413,000+19%$206/sqft |
Source: | ||
| 8/21/2025 | Price change | $347,000-16%$173/sqft |
Source: | ||
| 8/19/2025 | Price change | $413,000+0.2%$206/sqft |
Source: | ||
Public tax history
Tour Homes on Your Schedule
Did you know that you can tour select Eastbrook homes without an agent, when it's convenient for you? Whether you're at the property ready to tour now or planning a later visit, the process is quick and easy. Schedule your tour today!Source: Eastbrook Homes Inc.Monthly payment
Neighborhood: 48837
Nearby schools
GreatSchools rating
- 8/10Delta Center Elementary SchoolGrades: K-4Distance: 2.1 mi
- 7/10Leon W. Hayes Middle SchoolGrades: 7-8Distance: 2.8 mi
- 8/10Grand Ledge High SchoolGrades: 9-12Distance: 2.7 mi
