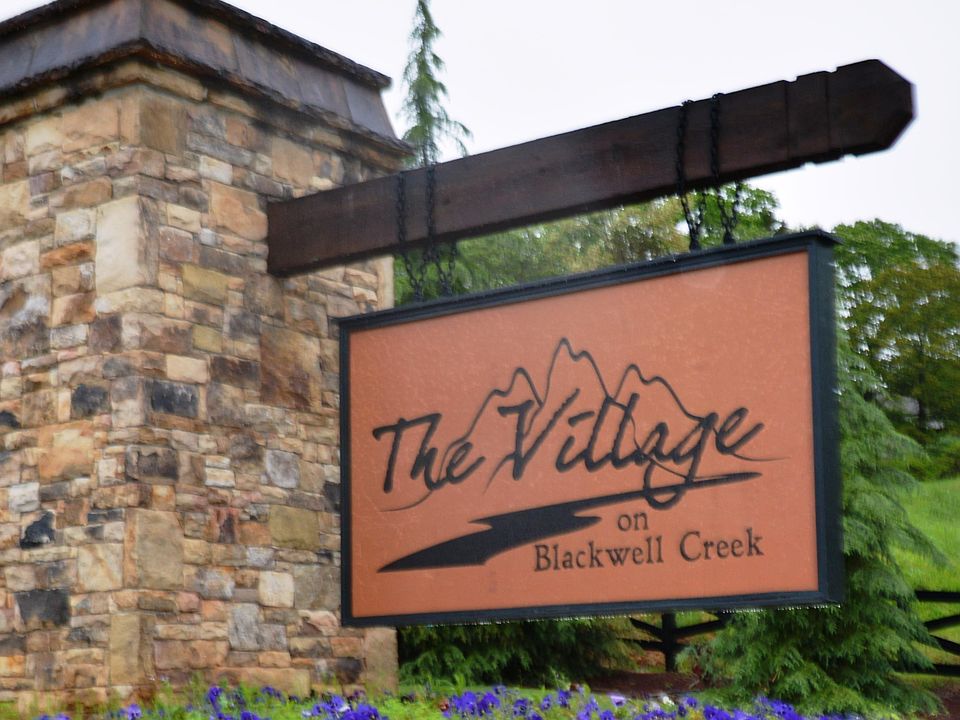Picture yourself in a beautiful Beechwood Cottage in The Village on Blackwell Creek, where everything is conveniently located on the main floor. On the main level (1800+ sq ft), you'll find a spacious master suite and secondary bedroom with its own bathroom. Upstairs, there's an extra bedroom with a full bathroom (500 sq ft), perfect for guests or as a home office. There are two units available for immediate occupancy. The 10 ft ceilings give the rooms an open and airy feel. The 8 ft doors are wide, making it easy to move around. The master and secondary bedrooms have vaulted ceilings that makes them feel even more spacious. The well-equipped kitchen has plenty of of cabinets, beautiful granite countertops, a gas range and an island with a sink, making it a wonderful place for anyone who enjoys cooking. The home has a big laundry room on the main floor, a porch to enjoy the outdoors, and a two-car garage for each unit. All the exterior maintenance and landscaping, is taken care of by the condo association. It's truly the best of both worlds: living in a nature-filled paradise that feels like a luxurious getaway, every day. Come and experience Beechwood Cottage living at The Village on Blackwell Creek!
All pricing is subject to change and addition or deletion of optional design features.
from $669,000
Buildable plan: Beechwood I+, The Village on Blackwell Creek, Marble Hill, GA 30148
3beds
2,505sqft
Townhouse
Built in 2025
-- sqft lot
$668,600 Zestimate®
$267/sqft
$150/mo HOA
Buildable plan
This is a floor plan you could choose to build within this community.
View move-in ready homesWhat's special
Island with a sinkTwo-car garageWell-equipped kitchenBeautiful granite countertopsVaulted ceilingsSpacious master suiteGas range
- 8 |
- 0 |
Travel times
Schedule tour
Facts & features
Interior
Bedrooms & bathrooms
- Bedrooms: 3
- Bathrooms: 3
- Full bathrooms: 3
Heating
- Electric, Heat Pump
Cooling
- Central Air
Features
- Walk-In Closet(s)
- Windows: Double Pane Windows
Interior area
- Total interior livable area: 2,505 sqft
Property
Parking
- Total spaces: 2
- Parking features: Attached
- Attached garage spaces: 2
Features
- Levels: 2.0
- Stories: 2
Construction
Type & style
- Home type: Townhouse
- Property subtype: Townhouse
Materials
- Concrete, Stone, Other
- Roof: Asphalt,Composition
Condition
- New Construction
- New construction: Yes
Details
- Builder name: Bruce & Burkett, LLC
Community & HOA
Community
- Subdivision: The Village on Blackwell Creek
HOA
- Has HOA: Yes
- HOA fee: $150 monthly
Location
- Region: Marble Hill
Financial & listing details
- Price per square foot: $267/sqft
- Date on market: 6/25/2025
About the community
Trails
The Village on Blackwell Creek is reminiscent of communities of yesteryear, when life was simpler. Quality of life is important to our residents as they thrive in an engaged and active community where deep connections are formed. Front porches that are close to the street, to wave and say hello to neighbors as they pass by, create a strong social fabric. Architectural elements draw neighbors together, including gathering posts strategically placed throughout The Village.
The Village is a 55+ age restricted community. This 140 acre gated community is 100% golf cart friendly with 40 plus acres of active green space. The community features luxury single family homes, independent living Beechwood and Dogwood cottages and The Timbers Assisted Living facility located on Villa Vista near the independent living cottages.
The Village combines multiple housing options including The Beechwood Cottages, The Dogwood Townhomes, and The Timbers Assisted Living that make aging in place viable. Each neighborhood integrating architectural elements into every home geared towards 55+ that allow residents to enjoy a low-maintenance lifestyle. These features include optional elevators, lawn care, golf cart garages, no step showers, wide doors and hallways, and no-step entryways.
*Note all home and lot prices are subject to change.
Source: Bruce & Burkett, LLC

