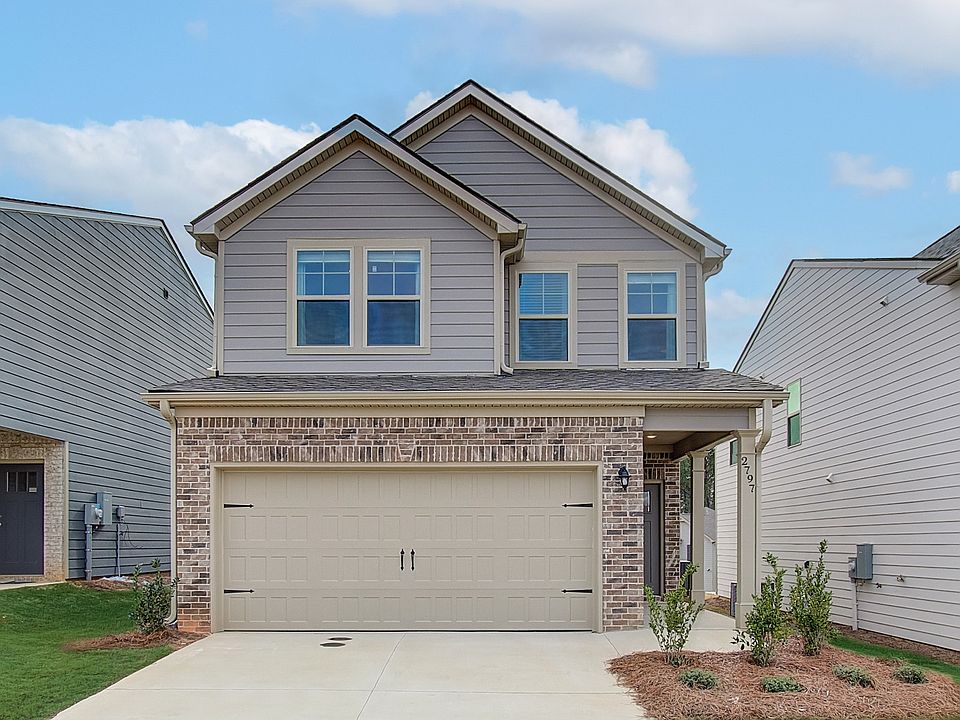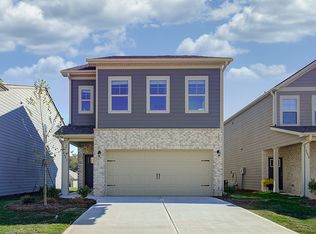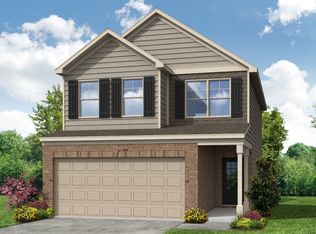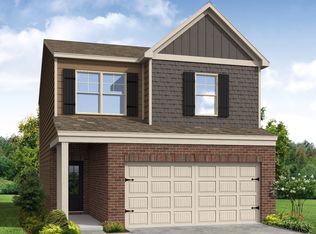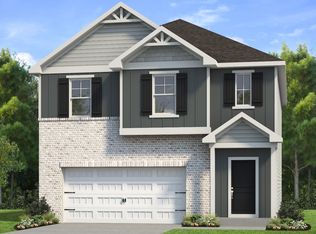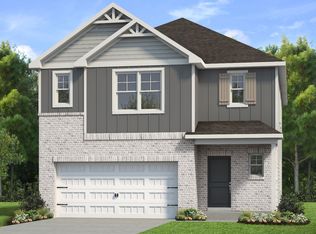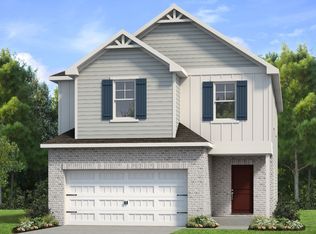Buildable plan: Zoey II, Village at Waterford, Opelika, AL 36804
Buildable plan
This is a floor plan you could choose to build within this community.
View move-in ready homesWhat's special
- 51 |
- 1 |
Travel times
Schedule tour
Select your preferred tour type — either in-person or real-time video tour — then discuss available options with the builder representative you're connected with.
Facts & features
Interior
Bedrooms & bathrooms
- Bedrooms: 4
- Bathrooms: 3
- Full bathrooms: 3
Interior area
- Total interior livable area: 2,414 sqft
Video & virtual tour
Property
Parking
- Total spaces: 2
- Parking features: Garage
- Garage spaces: 2
Features
- Levels: 2.0
- Stories: 2
Details
- Parcel number: 1004204000168000
Construction
Type & style
- Home type: SingleFamily
- Property subtype: Single Family Residence
Condition
- New Construction
- New construction: Yes
Details
- Builder name: DRB Homes
Community & HOA
Community
- Subdivision: Village at Waterford
Location
- Region: Opelika
Financial & listing details
- Price per square foot: $129/sqft
- Tax assessed value: $33,800
- Annual tax amount: $365
- Date on market: 10/20/2025
About the community
Special 4.99% Rate Offer from New American Funding!
Limited Time 4.99% Rate Offer from New American Funding! Plus, no down payment need! 100% Financing! See sales consultants for more details or contact a lender from New American Funding!Source: DRB Homes
7 homes in this community
Available homes
| Listing | Price | Bed / bath | Status |
|---|---|---|---|
| 2643 Stokes Dr | $285,590 | 3 bed / 3 bath | Available |
| 2644 Jansen Ave | $292,993 | 4 bed / 3 bath | Available |
| 2628 Stokes Dr | $259,993 | 3 bed / 3 bath | Pending |
| 2646 Stokes Dr | $259,993 | 3 bed / 3 bath | Pending |
| 2661 Stokes Dr | $259,993 | 3 bed / 3 bath | Pending |
| 2673 Stokes Dr | $274,590 | 4 bed / 3 bath | Pending |
| 2650 Jansen Ave | $274,993 | 4 bed / 3 bath | Pending |
Source: DRB Homes
Contact builder

By pressing Contact builder, you agree that Zillow Group and other real estate professionals may call/text you about your inquiry, which may involve use of automated means and prerecorded/artificial voices and applies even if you are registered on a national or state Do Not Call list. You don't need to consent as a condition of buying any property, goods, or services. Message/data rates may apply. You also agree to our Terms of Use.
Learn how to advertise your homesEstimated market value
Not available
Estimated sales range
Not available
$2,553/mo
Price history
| Date | Event | Price |
|---|---|---|
| 9/17/2025 | Price change | $311,990+1%$129/sqft |
Source: | ||
| 7/10/2025 | Price change | $308,990+0.3%$128/sqft |
Source: | ||
| 7/9/2025 | Price change | $307,990-0.3%$128/sqft |
Source: | ||
| 7/5/2025 | Price change | $308,990+0.3%$128/sqft |
Source: | ||
| 7/4/2025 | Price change | $307,990-0.3%$128/sqft |
Source: | ||
Public tax history
| Year | Property taxes | Tax assessment |
|---|---|---|
| 2023 | $365 | $6,760 |
Find assessor info on the county website
Monthly payment
Neighborhood: 36804
Nearby schools
GreatSchools rating
- 10/10Southview Primary SchoolGrades: K-2Distance: 0.9 mi
- 8/10Opelika Middle SchoolGrades: 6-8Distance: 3.5 mi
- 5/10Opelika High SchoolGrades: PK,9-12Distance: 3.7 mi
