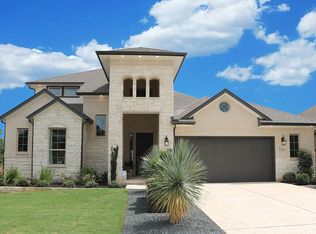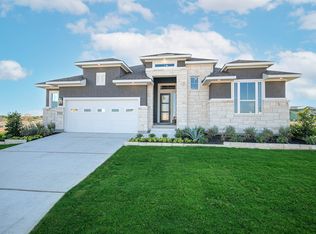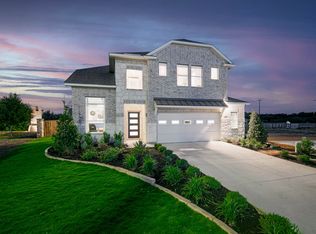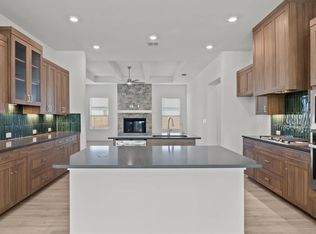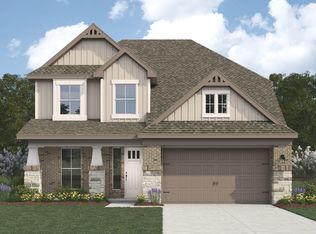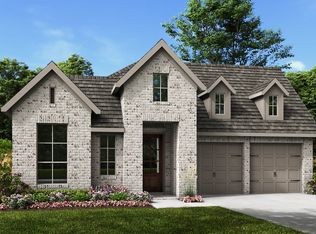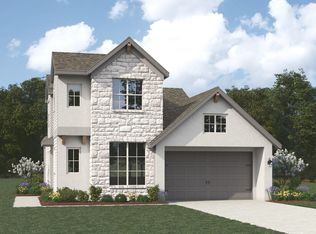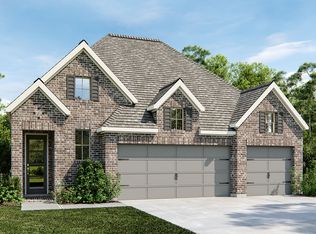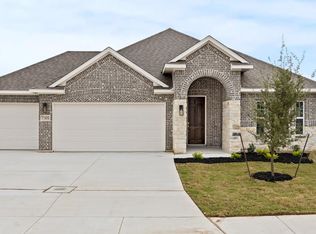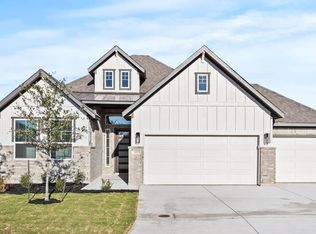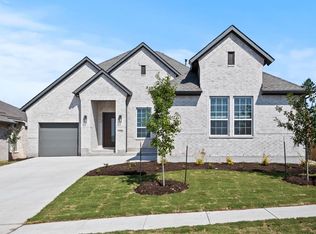Buildable plan: Lauren, Village at Three Oaks, Seguin, TX 78155
Buildable plan
This is a floor plan you could choose to build within this community.
View move-in ready homesWhat's special
- 6 |
- 0 |
Travel times
Schedule tour
Select your preferred tour type — either in-person or real-time video tour — then discuss available options with the builder representative you're connected with.
Facts & features
Interior
Bedrooms & bathrooms
- Bedrooms: 4
- Bathrooms: 3
- Full bathrooms: 3
Interior area
- Total interior livable area: 2,538 sqft
Property
Parking
- Total spaces: 2
- Parking features: Garage
- Garage spaces: 2
Features
- Levels: 1.0
- Stories: 1
Construction
Type & style
- Home type: SingleFamily
- Property subtype: Single Family Residence
Condition
- New Construction
- New construction: Yes
Details
- Builder name: Chesmar Homes Central
Community & HOA
Community
- Subdivision: Village at Three Oaks
Location
- Region: Seguin
Financial & listing details
- Price per square foot: $172/sqft
- Date on market: 12/2/2025
About the community
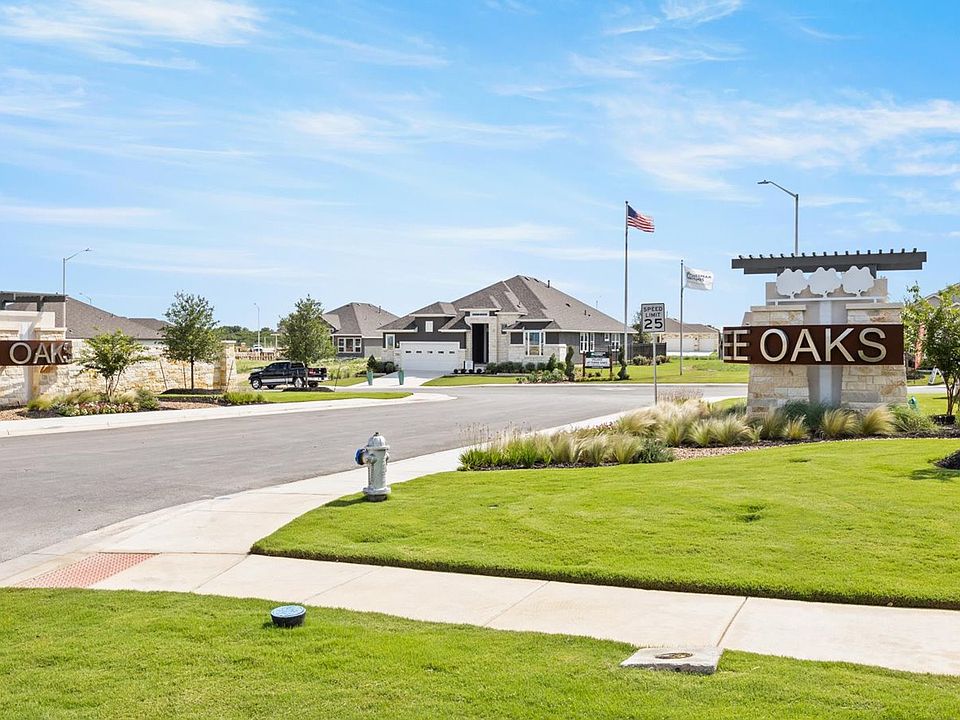
Source: Chesmar Homes
5 homes in this community
Available homes
| Listing | Price | Bed / bath | Status |
|---|---|---|---|
| 529 Canyon Live Oak | $440,000 | 4 bed / 3 bath | Available |
| 3715 Moru Oak Texas | $460,000 | 4 bed / 3 bath | Available |
| 413 Canyon Live Oak | $485,000 | 3 bed / 3 bath | Available |
| 3720 Moru Oak | $500,000 | 4 bed / 4 bath | Available |
| 209 Sawtooth Oak | $480,000 | 4 bed / 3 bath | Pending |
Source: Chesmar Homes
Contact builder
By pressing Contact builder, you agree that Zillow Group and other real estate professionals may call/text you about your inquiry, which may involve use of automated means and prerecorded/artificial voices and applies even if you are registered on a national or state Do Not Call list. You don't need to consent as a condition of buying any property, goods, or services. Message/data rates may apply. You also agree to our Terms of Use.
Learn how to advertise your homesEstimated market value
Not available
Estimated sales range
Not available
$2,438/mo
Price history
| Date | Event | Price |
|---|---|---|
| 1/21/2026 | Price change | $435,990-3.3%$172/sqft |
Source: Chesmar Homes Report a problem | ||
| 8/27/2025 | Price change | $450,990-0.7%$178/sqft |
Source: Chesmar Homes Report a problem | ||
| 5/27/2025 | Listed for sale | $453,990$179/sqft |
Source: Chesmar Homes Report a problem | ||
Public tax history
Monthly payment
Neighborhood: 78155
Nearby schools
GreatSchools rating
- 2/10Jefferson Ave Elementary SchoolGrades: K-5Distance: 0.6 mi
- 3/10Jim Barnes Middle SchoolGrades: 6-8Distance: 1.8 mi
- 3/10Seguin High SchoolGrades: 9-12Distance: 1.6 mi
