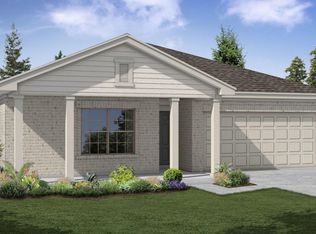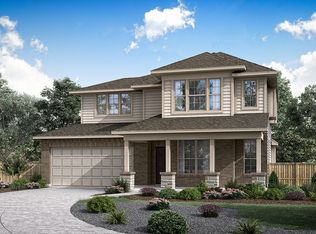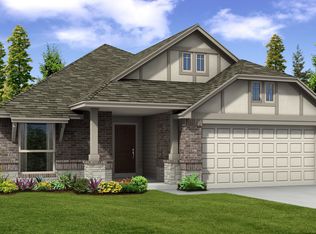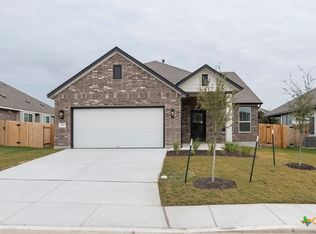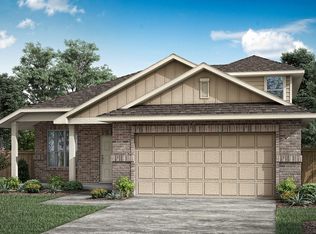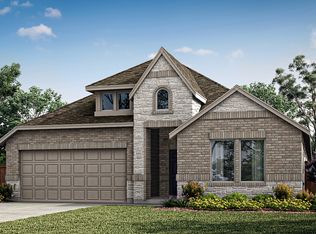Buildable plan: Ford, Village at Three Oaks, Seguin, TX 78155
Buildable plan
This is a floor plan you could choose to build within this community.
View move-in ready homesWhat's special
- 0 |
- 0 |
Travel times
Schedule tour
Select your preferred tour type — either in-person or real-time video tour — then discuss available options with the builder representative you're connected with.
Facts & features
Interior
Bedrooms & bathrooms
- Bedrooms: 3
- Bathrooms: 2
- Full bathrooms: 2
Interior area
- Total interior livable area: 1,810 sqft
Property
Parking
- Total spaces: 2
- Parking features: Garage
- Garage spaces: 2
Features
- Levels: 1.0
- Stories: 1
Construction
Type & style
- Home type: SingleFamily
- Property subtype: Single Family Residence
Condition
- New Construction
- New construction: Yes
Details
- Builder name: Pacesetter Homes Texas
Community & HOA
Community
- Subdivision: Village at Three Oaks
HOA
- Has HOA: Yes
Location
- Region: Seguin
Financial & listing details
- Price per square foot: $220/sqft
- Date on market: 1/27/2026
About the community
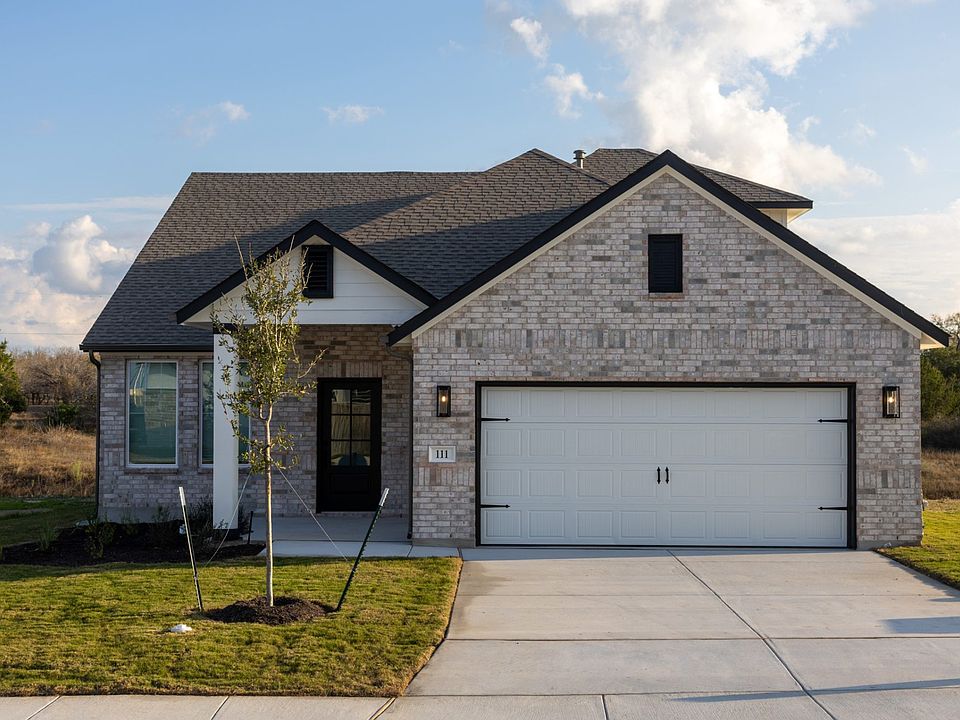
Source: Pacesetter Homes
6 homes in this community
Available homes
| Listing | Price | Bed / bath | Status |
|---|---|---|---|
| 3721 Pin Oak Hls | $389,900 | 3 bed / 2 bath | Available |
| 3729 Pin Oak Hls | $389,900 | 3 bed / 2 bath | Available |
| 3725 Pin Oak Hls | $397,900 | 3 bed / 2 bath | Available |
| 3732 Canby Oak Blf | $397,900 | 3 bed / 2 bath | Available |
| 111 Sawtooth Oak Dr | $429,900 | 4 bed / 3 bath | Available |
| 3717 Pin Oak Hls | $429,900 | 4 bed / 3 bath | Available |
Source: Pacesetter Homes
Contact builder

By pressing Contact builder, you agree that Zillow Group and other real estate professionals may call/text you about your inquiry, which may involve use of automated means and prerecorded/artificial voices and applies even if you are registered on a national or state Do Not Call list. You don't need to consent as a condition of buying any property, goods, or services. Message/data rates may apply. You also agree to our Terms of Use.
Learn how to advertise your homesEstimated market value
Not available
Estimated sales range
Not available
$1,653/mo
Price history
| Date | Event | Price |
|---|---|---|
| 5/1/2025 | Listed for sale | $397,900$220/sqft |
Source: | ||
Public tax history
Monthly payment
Neighborhood: 78155
Nearby schools
GreatSchools rating
- 6/10Navarro Intermediate SchoolGrades: 4-6Distance: 3.6 mi
- 6/10Navarro J High SchoolGrades: 7-8Distance: 4 mi
- 6/10Navarro High SchoolGrades: 9-12Distance: 3.9 mi
