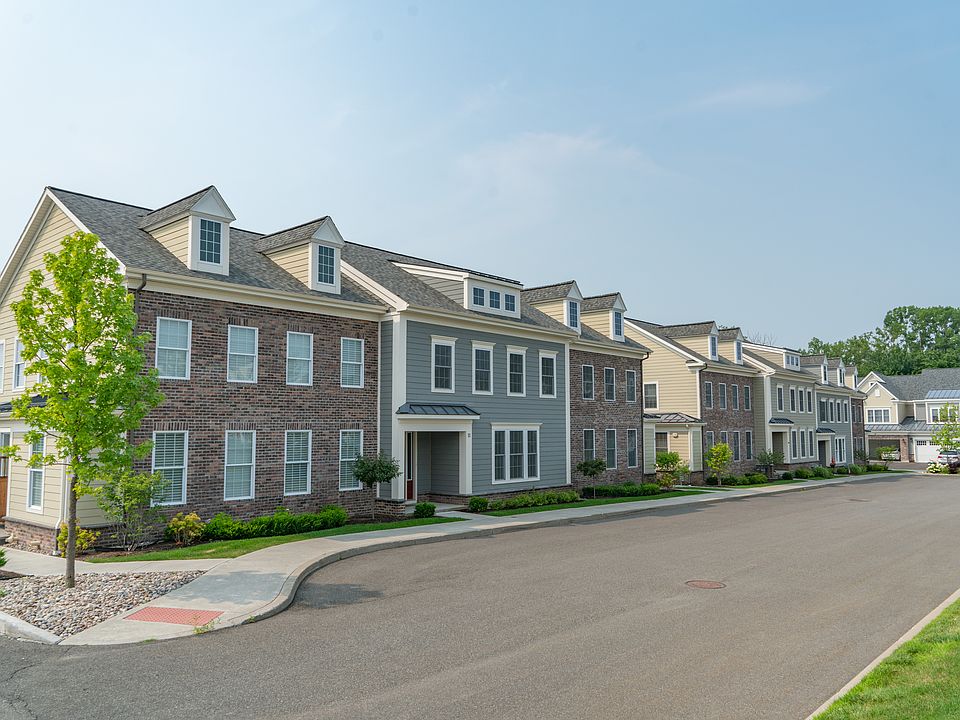Rear entry garage middle unit. First floor master suite, large open kitcen, cafe. family room with volume ceiling and den. 2nd floor loft with two bedrooms and storage room. 2 car garage and full basement.
New construction
from $721,500
Buildable plan: Plan B, Village at Shaker Creek, Latham, NY 12110
3beds
2,342sqft
Townhouse
Built in 2025
-- sqft lot
$-- Zestimate®
$308/sqft
$300/mo HOA
Buildable plan
This is a floor plan you could choose to build within this community.
View move-in ready homes- 212 |
- 2 |
Travel times
Schedule tour
Select a date
Facts & features
Interior
Bedrooms & bathrooms
- Bedrooms: 3
- Bathrooms: 3
- Full bathrooms: 2
- 1/2 bathrooms: 1
Heating
- Natural Gas, Forced Air
Cooling
- Central Air
Features
- Walk-In Closet(s)
- Has fireplace: Yes
Interior area
- Total interior livable area: 2,342 sqft
Video & virtual tour
Property
Parking
- Total spaces: 2
- Parking features: Attached, Off Street, On Street
- Attached garage spaces: 2
Features
- Levels: 2.0
- Stories: 2
Construction
Type & style
- Home type: Townhouse
- Property subtype: Townhouse
Materials
- Brick, Concrete, Other
- Roof: Asphalt
Condition
- New Construction
- New construction: Yes
Details
- Builder name: Marini Homes, LLC
Community & HOA
Community
- Subdivision: Village at Shaker Creek
HOA
- Has HOA: Yes
- HOA fee: $300 monthly
Location
- Region: Latham
Financial & listing details
- Price per square foot: $308/sqft
- Date on market: 2/24/2025
About the community
Phase two coming soon! 59-65 Cambridge will be the first building of phase two. Updated floor plans include a rear entry drive-under garage.
The Village at Shaker Creek is a luxury maintenance free townhome community in the best location in Latham. Brand new townhome designs from leading nationally renowned Architect! All townhomes feature open floor plans with volume ceilings, first floor master bedrooms, two bedrooms and a loft on the second floor. There is plenty of space to create flex space options such as a home office or exercise room. Contact one of our sales associates today for more information.
There is no sales office or model home in this community.
Source: Marini Homes, LLC

