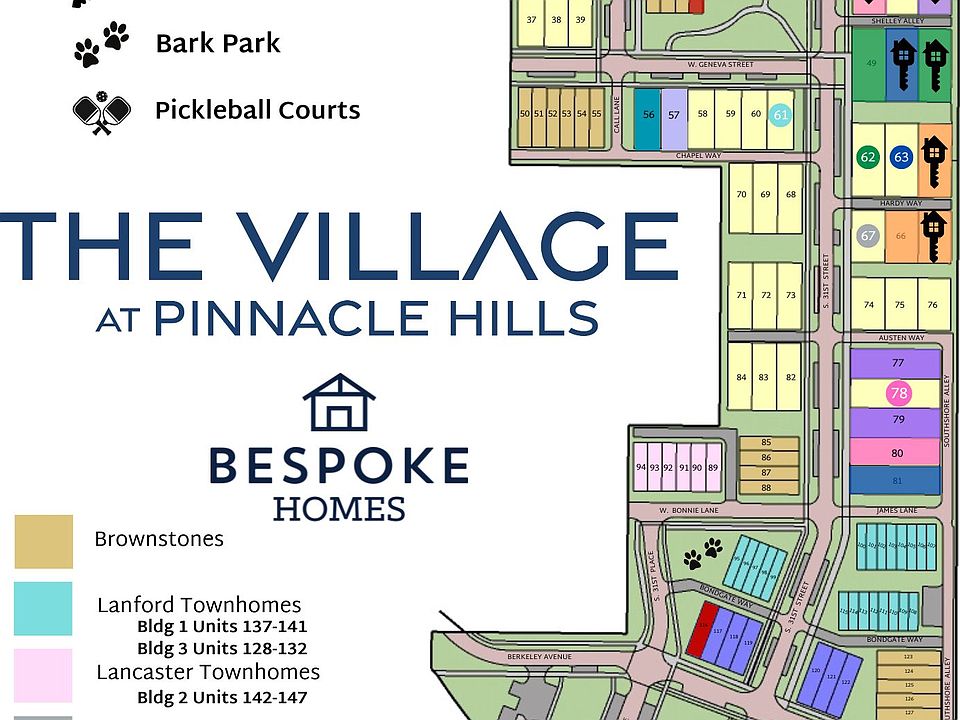Available homes
- Facts: 2 bedrooms. 3 bath. 1710 square feet.
- 2 bd
- 3 ba
- 1,710 sqft
3058 W Berkeley Ave, Rogers, AR 72758Available3D Tour - Facts: 3 bedrooms. 3 bath. 1749 square feet.
- 3 bd
- 3 ba
- 1,749 sqft
2409 S 31st St, Rogers, AR 72758Available - Facts: 3 bedrooms. 2 bath. 1775 square feet.
- 3 bd
- 2 ba
- 1,775 sqft
2313 S 31st St, Rogers, AR 72758Available - Facts: 4 bedrooms. 3 bath. 2329 square feet.
- 4 bd
- 3 ba
- 2,329 sqft
2329 S 31st St, Rogers, AR 72758Available - Facts: 4 bedrooms. 3 bath. 2329 square feet.
- 4 bd
- 3 ba
- 2,329 sqft
2319 S 31st St, Rogers, AR 72758Available3D Tour
