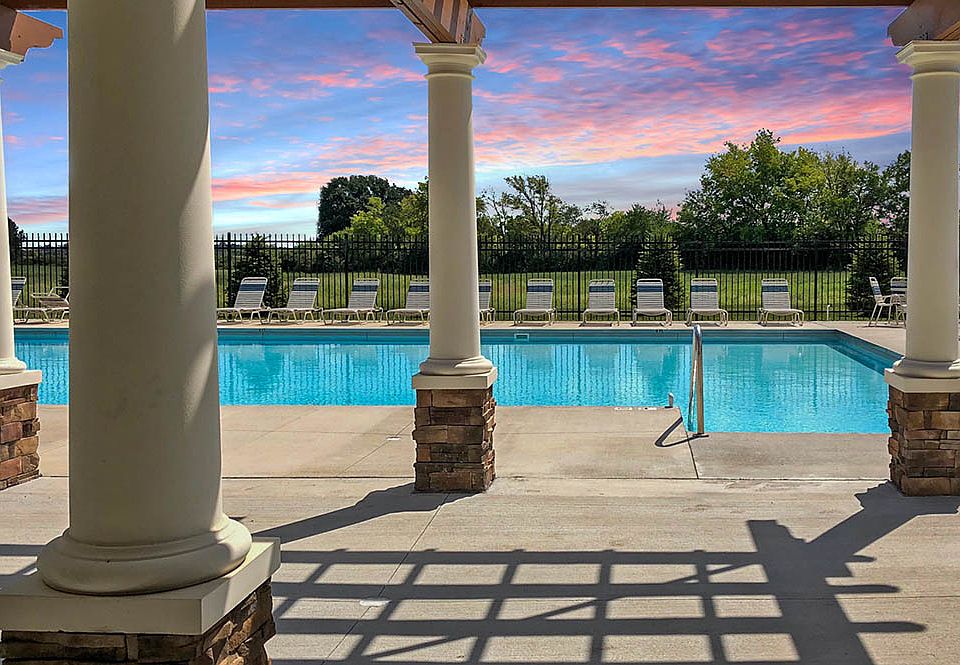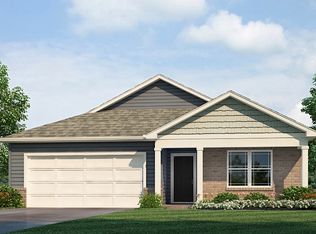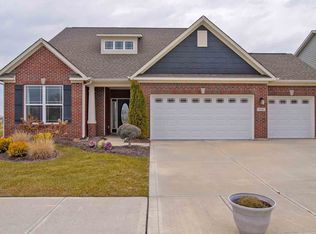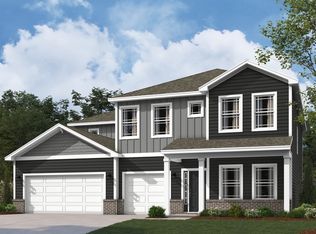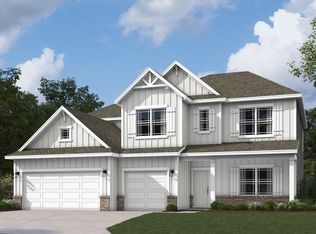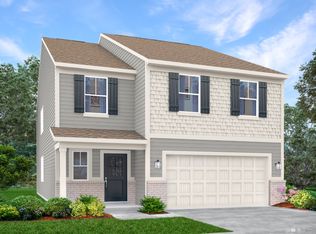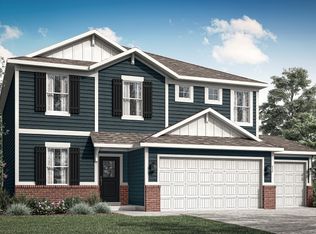Buildable plan: Johnstown, Village at New Bethel, Indianapolis, IN 46239
Buildable plan
This is a floor plan you could choose to build within this community.
View move-in ready homesWhat's special
- 4 |
- 0 |
Travel times
Schedule tour
Select your preferred tour type — either in-person or real-time video tour — then discuss available options with the builder representative you're connected with.
Facts & features
Interior
Bedrooms & bathrooms
- Bedrooms: 5
- Bathrooms: 4
- Full bathrooms: 3
- 1/2 bathrooms: 1
Interior area
- Total interior livable area: 3,062 sqft
Video & virtual tour
Property
Parking
- Total spaces: 3
- Parking features: Garage
- Garage spaces: 3
Features
- Levels: 2.0
- Stories: 2
Construction
Type & style
- Home type: SingleFamily
- Property subtype: Single Family Residence
Condition
- New Construction
- New construction: Yes
Details
- Builder name: D.R. Horton
Community & HOA
Community
- Subdivision: Village at New Bethel
Location
- Region: Indianapolis
Financial & listing details
- Price per square foot: $142/sqft
- Date on market: 12/17/2025
About the community
Source: DR Horton
Contact builder

By pressing Contact builder, you agree that Zillow Group and other real estate professionals may call/text you about your inquiry, which may involve use of automated means and prerecorded/artificial voices and applies even if you are registered on a national or state Do Not Call list. You don't need to consent as a condition of buying any property, goods, or services. Message/data rates may apply. You also agree to our Terms of Use.
Learn how to advertise your homesEstimated market value
$429,600
$408,000 - $451,000
Not available
Price history
| Date | Event | Price |
|---|---|---|
| 6/17/2025 | Listed for sale | $436,000$142/sqft |
Source: | ||
Public tax history
Monthly payment
Neighborhood: Galludet
Nearby schools
GreatSchools rating
- 8/10South Creek Elementary SchoolGrades: PK-5Distance: 1.4 mi
- 7/10Franklin Central Junior HighGrades: 7-8Distance: 2.1 mi
- 9/10Franklin Central High SchoolGrades: 9-12Distance: 0.8 mi
Schools provided by the builder
- Elementary: South Creek Elementary
- Middle: Franklin Central Junior High
- High: Franklin Central High School
- District: Franklin Township Community Schools
Source: DR Horton. This data may not be complete. We recommend contacting the local school district to confirm school assignments for this home.
