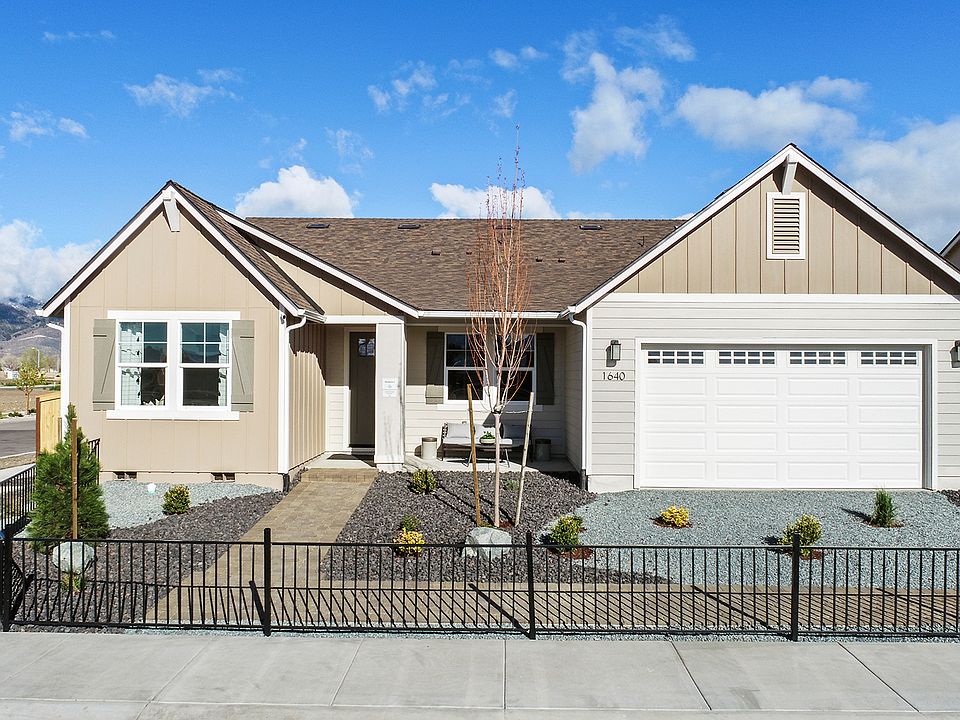As you step through the front door, you are greeted by a breathtaking great room that spans a substantial portion of the main floor. This open and airy space seamlessly combines the great room, dining area, and kitchen, creating a grand focal point for gatherings and creating lasting memories with family and friends. The high ceilings and large windows allow natural light to flood the room, accentuating the sense of openness and providing a bright and inviting atmosphere.
The kitchen is a chef's dream come true, offering an impressive combination of functionality and style. The center island serves as a hub for meal preparation and casual dining, while the pantry, conveniently located nearby, offers an additional storage space for kitchen essentials and supplies.
Upstairs, you'll find the private spaces of the home, including the bedrooms and bathrooms. The bedrooms are designed with comfort in mind, offering spacious layouts, ample closet space, and large windows that fill the rooms with natural light.
New construction
from $751,000
Buildable plan: Residence 5, The Village at Monte Vista - Minden, NV, Minden, NV 89423
3beds
2,900sqft
Single Family Residence
Built in 2025
-- sqft lot
$-- Zestimate®
$259/sqft
$-- HOA
Buildable plan
This is a floor plan you could choose to build within this community.
View move-in ready homesWhat's special
Spacious layoutsAmple closet spaceLarge windowsHigh ceilingsNatural lightCenter islandBreathtaking great room
- 60 |
- 0 |
Travel times
Schedule tour
Facts & features
Interior
Bedrooms & bathrooms
- Bedrooms: 3
- Bathrooms: 3
- Full bathrooms: 3
Interior area
- Total interior livable area: 2,900 sqft
Video & virtual tour
Property
Parking
- Total spaces: 2
- Parking features: Attached
- Attached garage spaces: 2
Features
- Levels: 2.0
- Stories: 2
Construction
Type & style
- Home type: SingleFamily
- Property subtype: Single Family Residence
Condition
- New Construction
- New construction: Yes
Details
- Builder name: Santa Ynez Valley Construction Company
Community & HOA
Community
- Subdivision: The Village at Monte Vista - Minden, NV
Location
- Region: Minden
Financial & listing details
- Price per square foot: $259/sqft
- Date on market: 8/20/2025
About the community
The Village at Monte Vista is a picturesque neighborhood nestled in a rural yet charming area, where tranquility and natural beauty abound. This idyllic community offers a refreshing escape from the bustling city life, providing a serene and peaceful environment that embraces a slower pace of living.
The homes in this neighborhood are thoughtfully positioned to blend harmoniously with the surrounding landscape. Traditional architectural styles prevail, showcasing classic designs and a timeless appeal. Each residence boasts its own unique charm and character, reflecting the individuality of its owners.
The friendly community fosters a warm and welcoming atmosphere. The area is rich in natural beauty, with sprawling meadows, rolling hills, and picturesque vistas that serve as a breathtaking backdrop. It's a haven for outdoor enthusiasts, offering opportunities for hiking, biking, horseback riding, and other recreational pursuits. The neighborhood may also be situated near rivers, lakes, or other bodies of water, providing residents with opportunities for fishing, boating, or simply enjoying the soothing sounds of nature.
In addition to its rural setting, the neighborhood is conveniently located within a short distance of essential amenities, including charming local shops, boutiques, concerts in the park, and farmers' markets.
Source: Santa Ynez Valley Construction Company

