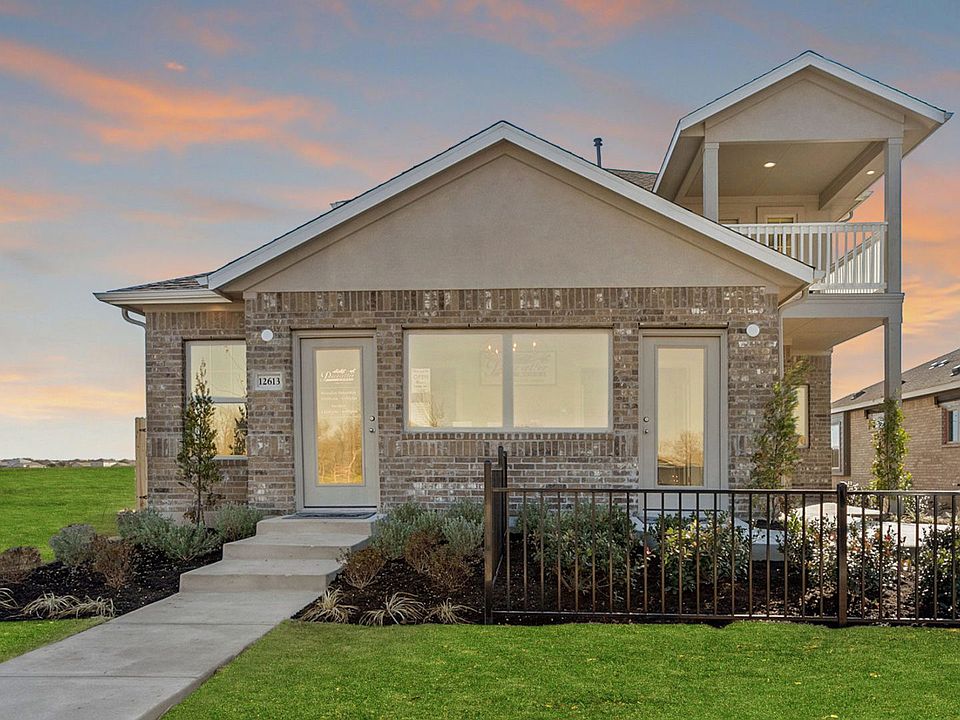The Ennis Expansive Comfort, Texas FlairDiscover the spacious elegance and Texas flair of the Ennis floor plan. This thoughtfully designed, two-story home features 4 bedrooms and 3 bathrooms, spanning 2,424 square feet of ample space and modern living.Step into an inviting foyer that opens up to a seamless open-concept living area. Here, the family room, kitchen, and breakfast nook come together to create a welcoming space, perfect for family gatherings and entertaining. The kitchen's practical layout paired with the cozy breakfast nook makes it an ideal spot for casual meals and morning coffee.Ascend to the second floor to find the luxurious master suite, a private retreat complete with a generous walk-in closet for ample storage. Additionally, the second floor houses three more well-appointed bedrooms, each designed with comfort and privacy in mind, and featuring their own walk-in closets, ensuring plenty of space for everyone in the family.Whether you're hosting guests or enjoying a peaceful evening in, the Ennis floor plan effortlessly combines thoughtful design and Texas charm. Embrace the spacious comfort and warm ambiance of this beautiful two-story home and make the Ennis your new haven today!
from $419,900
Buildable plan: Ennis, Village at Manor Commons, Manor, TX 78653
4beds
2,524sqft
Single Family Residence
Built in 2025
-- sqft lot
$418,800 Zestimate®
$166/sqft
$-- HOA
Buildable plan
This is a floor plan you could choose to build within this community.
View move-in ready homesWhat's special
Inviting foyerWell-appointed bedroomsFamily roomGenerous walk-in closetLuxurious master suiteBreakfast nook
- 23 |
- 0 |
Travel times
Schedule tour
Select your preferred tour type — either in-person or real-time video tour — then discuss available options with the builder representative you're connected with.
Facts & features
Interior
Bedrooms & bathrooms
- Bedrooms: 4
- Bathrooms: 3
- Full bathrooms: 3
Interior area
- Total interior livable area: 2,524 sqft
Property
Parking
- Total spaces: 2
- Parking features: Garage
- Garage spaces: 2
Features
- Levels: 2.0
- Stories: 2
Construction
Type & style
- Home type: SingleFamily
- Property subtype: Single Family Residence
Condition
- New Construction
- New construction: Yes
Details
- Builder name: Pacesetter Homes Texas
Community & HOA
Community
- Subdivision: Village at Manor Commons
HOA
- Has HOA: Yes
Location
- Region: Manor
Financial & listing details
- Price per square foot: $166/sqft
- Date on market: 9/27/2025
About the community
Park
Village at Manor Commons offers new home buyers an opportunity to buy an affordable new home in an excellent and growing, family-friendly community. It offers all the conveniences of Austin, without the inflated prices. Manor Commons is located east of Austin on Hwy 290 and FM 973 and is only a short 12-mile drive to the downtown Austin area. Enjoy great area amenities and good schools within Manor Independent School District. Village at Manor Commons is close to major employers like Samsung and Dell, major thoroughfares such as Hwy 290, Hwy 183, SH 130 and IH35 for easy access to shopping and entertainment centers. The community is also close to Jennie Lane "Smart Park"; featuring WiFi access and coded signage accessible by smartphones for retrieving historical and other information.
Source: Pacesetter Homes

