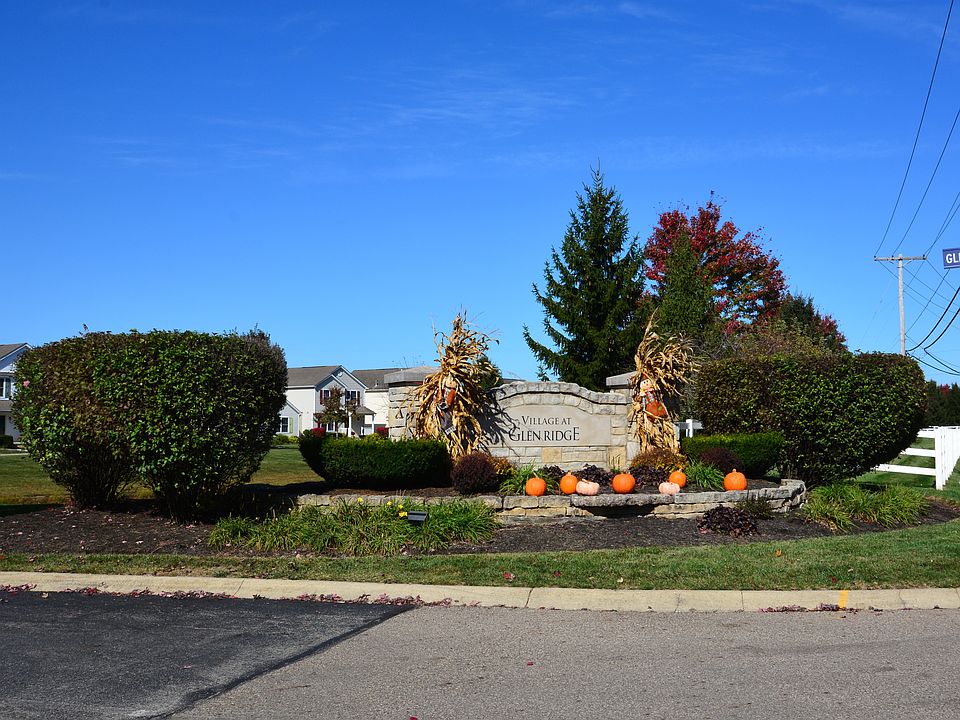Available units
- Facts: 3 bedrooms. 2 bath. 1200 square feet.
- 3 bd
- 2 ba
- 1,200 sqft
1961 Iselin St, Newark, OH 43055 - Facts: 3 bedrooms. 2 bath. 1200 square feet.
- 3 bd
- 2 ba
- 1,200 sqft
1970 Iselin St, Newark, OH 43055 - Facts: 2 bedrooms. 3 bath. 1436 square feet.
- 2 bd
- 3 ba
- 1,436 sqft
1953 Iselin St, Newark, OH 43055 - Facts: 2 bedrooms. 3 bath. 1436 square feet.
- 2 bd
- 3 ba
- 1,436 sqft
1975 High Bridge St, Newark, OH 43055 - Facts: 3 bedrooms. 3 bath. 1955 square feet.
- 3 bd
- 3 ba
- 1,955 sqft
1965 Iselin St, Newark, OH 43055 - Facts: 3 bedrooms. 3 bath. 1887 square feet.
- 3 bd
- 3 ba
- 1,887 sqft
1954 Iselin St, Newark, OH 43055 - Facts: 3 bedrooms. 4 bath. 1955 square feet.
- 3 bd
- 4 ba
- 1,955 sqft
1982 Iselin St, Newark, OH 43055 - Facts: 3 bedrooms. 3 bath. 1955 square feet.
- 3 bd
- 3 ba
- 1,955 sqft
1945 Iselin St, Newark, OH 43055 - Facts: 3 bedrooms. 3 bath. 1955 square feet.
- 3 bd
- 3 ba
- 1,955 sqft
`167 Blackwood Ave, Newark, OH 43055

