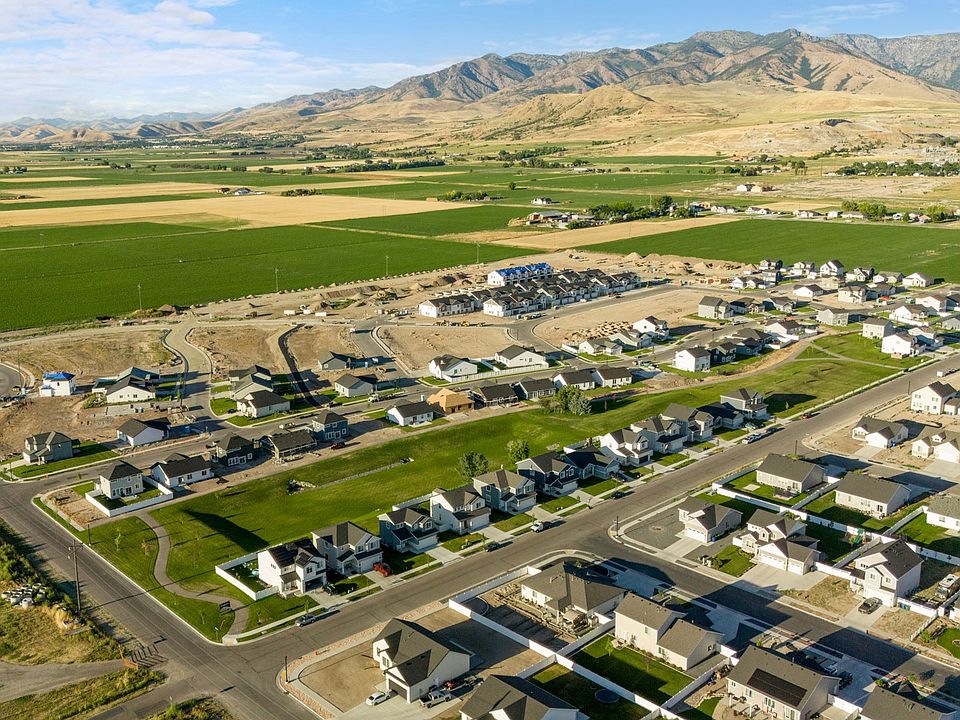Available homes
- Facts: 3 bedrooms. 2 bath. 1263 square feet.
- 3 bd
- 2 ba
- 1,263 sqft
576 N 600 W, Smithfield, UT 84335 - Facts: 3 bedrooms. 3 bath. 1514 square feet.
- 3 bd
- 3 ba
- 1,514 sqft
550 N 735 W, Smithfield, UT 84335 - Facts: 3 bedrooms. 3 bath. 1514 square feet.
- 3 bd
- 3 ba
- 1,514 sqft
544 N 800 W, Smithfield, UT 84335Move-in ready3D Tour - Facts: 3 bedrooms. 3 bath. 1514 square feet.
- 3 bd
- 3 ba
- 1,514 sqft
564 N 800 W, Smithfield, UT 84335Move-in ready3D Tour - Facts: 3 bedrooms. 3 bath. 2637 square feet.
- 3 bd
- 3 ba
- 2,637 sqft
556 N 800 W, Smithfield, UT 84335 - Facts: 3 bedrooms. 3 bath. 2638 square feet.
- 3 bd
- 3 ba
- 2,638 sqft
528 N 800 W, Smithfield, UT 84335Move-in ready3D Tour

