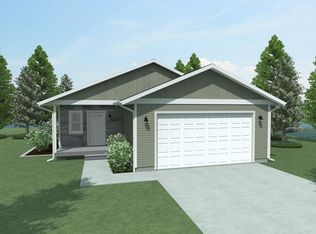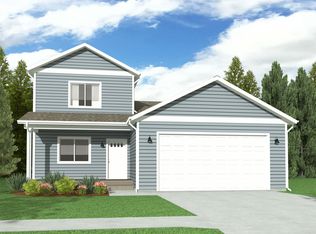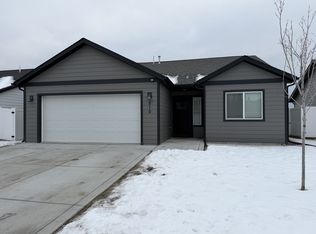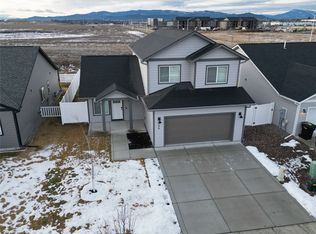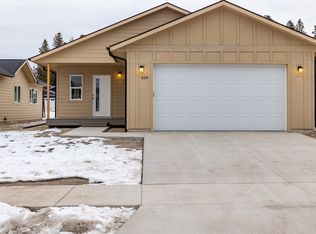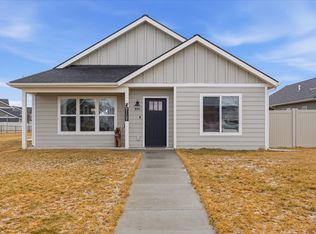Buildable plan: The Lamberson, The Village at Eagle Valley Ranch, Kalispell, MT 59901
Buildable plan
This is a floor plan you could choose to build within this community.
View move-in ready homesWhat's special
- 89 |
- 3 |
Travel times
Schedule tour
Select your preferred tour type — either in-person or real-time video tour — then discuss available options with the builder representative you're connected with.
Facts & features
Interior
Bedrooms & bathrooms
- Bedrooms: 3
- Bathrooms: 2
- Full bathrooms: 2
Interior area
- Total interior livable area: 1,579 sqft
Property
Parking
- Total spaces: 2
- Parking features: Garage
- Garage spaces: 2
Construction
Type & style
- Home type: SingleFamily
- Property subtype: Single Family Residence
Condition
- New Construction
- New construction: Yes
Details
- Builder name: Terry Homes
Community & HOA
Community
- Subdivision: The Village at Eagle Valley Ranch
Location
- Region: Kalispell
Financial & listing details
- Price per square foot: $331/sqft
- Date on market: 1/23/2026
About the community
Source: Terry Homes
4 homes in this community
Homes based on this plan
| Listing | Price | Bed / bath | Status |
|---|---|---|---|
| 505 Pheasant Ln | $542,000 | 3 bed / 2 bath | Available |
Other available homes
| Listing | Price | Bed / bath | Status |
|---|---|---|---|
| 509 Pheasant Ln | $499,900 | 2 bed / 2 bath | Available |
| 536 Eagle Valley Dr | $579,000 | 4 bed / 3 bath | Available |
| 521 Pheasant Ln | $605,000 | 4 bed / 3 bath | Available |
Source: Terry Homes
Contact builder

By pressing Contact builder, you agree that Zillow Group and other real estate professionals may call/text you about your inquiry, which may involve use of automated means and prerecorded/artificial voices and applies even if you are registered on a national or state Do Not Call list. You don't need to consent as a condition of buying any property, goods, or services. Message/data rates may apply. You also agree to our Terms of Use.
Learn how to advertise your homesEstimated market value
Not available
Estimated sales range
Not available
$2,608/mo
Price history
| Date | Event | Price |
|---|---|---|
| 1/20/2026 | Price change | $522,000+1%$331/sqft |
Source: | ||
| 12/4/2024 | Listed for sale | $517,000$327/sqft |
Source: | ||
Public tax history
Monthly payment
Neighborhood: 59901
Nearby schools
GreatSchools rating
- 7/10Edgerton SchoolGrades: PK-5Distance: 2.3 mi
- 8/10Kalispell Middle SchoolGrades: 6-8Distance: 3.1 mi
- 5/10Glacier High SchoolGrades: 9-12Distance: 2 mi
