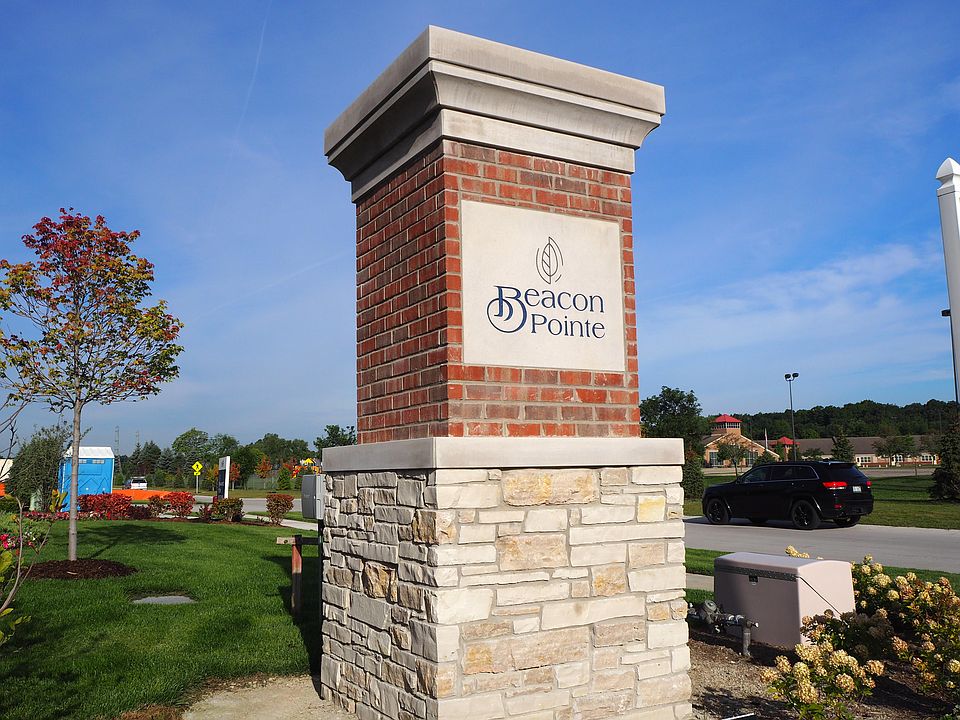The Cranbrook offers an open concept floor plan with 2 bedrooms plus a flex room for an office, study, or 3rd bedroom. Add more space with an optional Sunroom, optional Covered Patio, optional Cantilevers, and optional Daylight Basement with 9 foot ceilings. The optional covered patio is integrated with the kitchen, dining, and great room to allow more living and entertaining space.
from $502,990
Buildable plan: The Cranbrook, Village at Beacon Pointe, Utica, MI 48315
2beds
1,780sqft
Duplex
Built in 2025
-- sqft lot
$-- Zestimate®
$283/sqft
$295/mo HOA
Buildable plan
This is a floor plan you could choose to build within this community.
View move-in ready homesWhat's special
Flex roomOptional cantileversOpen concept floor planOptional sunroomOptional covered patio
- 157 |
- 3 |
Travel times
Schedule tour
Select a date
Facts & features
Interior
Bedrooms & bathrooms
- Bedrooms: 2
- Bathrooms: 2
- Full bathrooms: 2
Heating
- Natural Gas, Forced Air
Cooling
- Central Air
Features
- Walk-In Closet(s)
- Windows: Double Pane Windows
- Has fireplace: Yes
Interior area
- Total interior livable area: 1,780 sqft
Video & virtual tour
Property
Parking
- Total spaces: 2
- Parking features: Attached, On Street, Off Street
- Attached garage spaces: 2
Features
- Levels: 1.0
- Stories: 1
Details
- Parcel number: 230702425021
Construction
Type & style
- Home type: MultiFamily
- Property subtype: Duplex
Materials
- Brick, Stone
- Roof: Asphalt
Condition
- New Construction
- New construction: Yes
Details
- Builder name: Penna Real Estate Group
Community & HOA
Community
- Security: Fire Sprinkler System
- Subdivision: Village at Beacon Pointe
HOA
- Has HOA: Yes
- HOA fee: $295 monthly
Location
- Region: Utica
Financial & listing details
- Price per square foot: $283/sqft
- Tax assessed value: $406,400
- Annual tax amount: $4,035
- Date on market: 4/23/2025
About the community
GolfCourseParkTrailsCommunityCenter+ 1 more
The Village at Beacon Pointe is an exclusive community offering ranch duplexes nestled in the heart of the treetops in Shelby Township and in the highly acclaimed Utica Community school district. We are located off 25 Mile Rd. & Schoenherr Rd., hidden in the scenic treetops of the development; with endless natural open space and a quarter mile walking trail winding through the woods and along the Clinton River. The area offers different destinations to residents for grocery shopping, retail shopping, dining, religious services, health services, and many more, all within a couple miles from their homes. Our duplexes have new construction design offering innovative living space and open concept floor plans ranging from 1,630-2,085 square feet with pricing starting in the $400's. Our ranch duplexes feature up to 2 bedrooms and 2 baths ALL on the first floor with a flex space for additional living. The duplexes were designed to feature high-end amenities including an optional covered patio, optional sunroom and large kitchen island; all perfect for hosting family and friends comfortably and in style!
Source: Penna Real Estate Group

