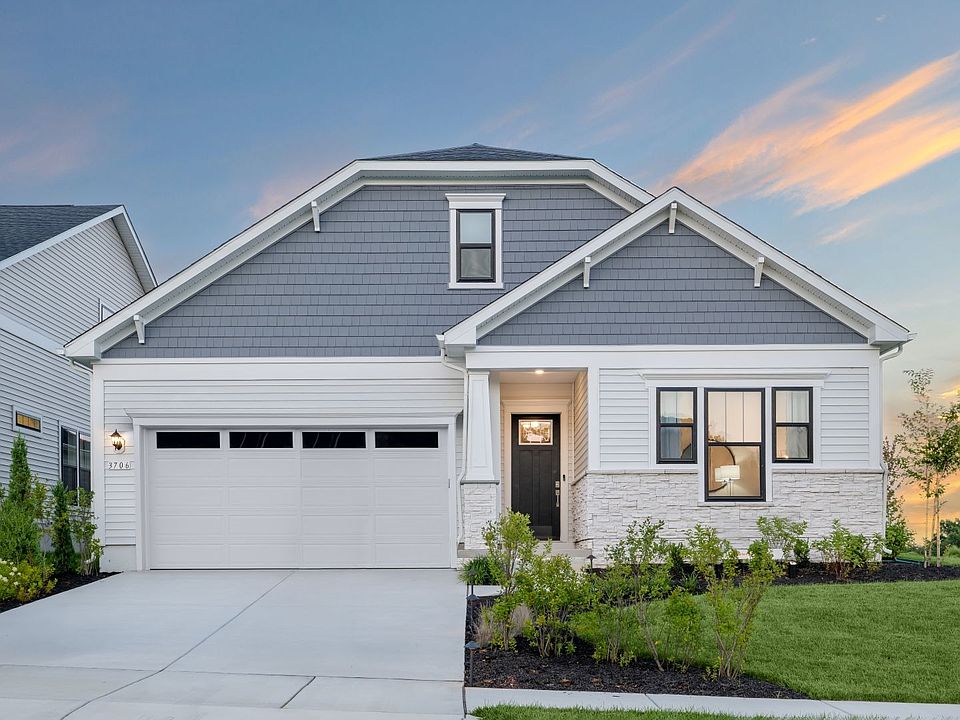Tastefully designed to showcase your unique style, the Curator is both refined and relaxed. As you enter the home, the flex room offers a great place to display an art or music collection, or can be enclosed to accommodate home office use. Continuing on, you will discover an open-concept kitchen and gathering space that seamlessly flow into a café dining area. Through a grand sliding glass or accordion-style door, you will find the outdoor living area where you can grill and dine al fresco. If you prefer an enclosed space, opt for a sunroom leading to a generously sized screened porch. Depending on your lifestyle and preferences, you may opt to add a wine room or pet spa, or extend the outdoor living space to include a fireplace; the perfect spot to enjoy a sunset evening with guests! Retreat to a luxurious owner's suite complete with a spa-like owner's bathroom and oversized walk-in closet. To accommodate additional guests, opt for an optional second floor or lower level where you can add additional secondary bedrooms and bathrooms, and storage or flex space. With endless opportunities to personalize and upgrade, this floor plan full of potential. Explore our Design Studio's curated collection of interior selections and meet with our Design Studio Consultants one-on-one to handpick the perfect personal touches for your new home.
Special offer55+ community
from $584,990
Buildable plan: The Curator, Victoria Park at Parkside Single Family Homes, Upper Marlboro, MD 20772
2beds
1,733sqft
Single Family Residence
Built in 2025
-- sqft lot
$585,100 Zestimate®
$338/sqft
$-- HOA
Buildable plan
This is a floor plan you could choose to build within this community.
View move-in ready homesWhat's special
Oversized walk-in closetScreened porchGathering spaceFlex roomOpen-concept kitchen
Call: (443) 329-5442
- 23 |
- 0 |
Travel times
Schedule tour
Select your preferred tour type — either in-person or real-time video tour — then discuss available options with the builder representative you're connected with.
Facts & features
Interior
Bedrooms & bathrooms
- Bedrooms: 2
- Bathrooms: 2
- Full bathrooms: 2
Interior area
- Total interior livable area: 1,733 sqft
Video & virtual tour
Property
Parking
- Total spaces: 2
- Parking features: Garage
- Garage spaces: 2
Features
- Levels: 2.0
- Stories: 2
Construction
Type & style
- Home type: SingleFamily
- Property subtype: Single Family Residence
Condition
- New Construction
- New construction: Yes
Details
- Builder name: DRB Elevate
Community & HOA
Community
- Senior community: Yes
- Subdivision: Victoria Park at Parkside Single Family Homes
Location
- Region: Upper Marlboro
Financial & listing details
- Price per square foot: $338/sqft
- Date on market: 8/16/2025
About the community
55+ community
Experience the pinnacle of luxury, low-maintenance living with DRB Elevate at Victoria Park at Parkside, a 55+ lifestyle community in Upper Marlboro, MD! Offering single family homes and low-maintenance villas with access to resort-style amenities, Victoria Park is more than just a community; it's a dynamic way of life centered around Central Park, a 150-acre oasis complete with an amphitheater and captivating interactive fountains. Immerse yourself in a realm of luxurious amenities, including two pools, a clubhouse boasting a game room and cinema, tennis facilities, and an eight-mile network of scenic trails! Conveniently located near the Beltway, Victoria Park opens doors to the entire Washington Metropolitan region, allowing you to explore the rich cultural, historical, and recreational opportunities presented by our nation's capital. Enjoy the convenience of modern luxuries and accessibility at Victoria Park where you can truly have it all.

3706 Edward Bluff Road, Upper Marlboro, MD 20772
Discover the DRB Advantage
Enjoy savings with Interest Rates as low as 2.99% (5.803% APR)*Source: DRB Elevate
