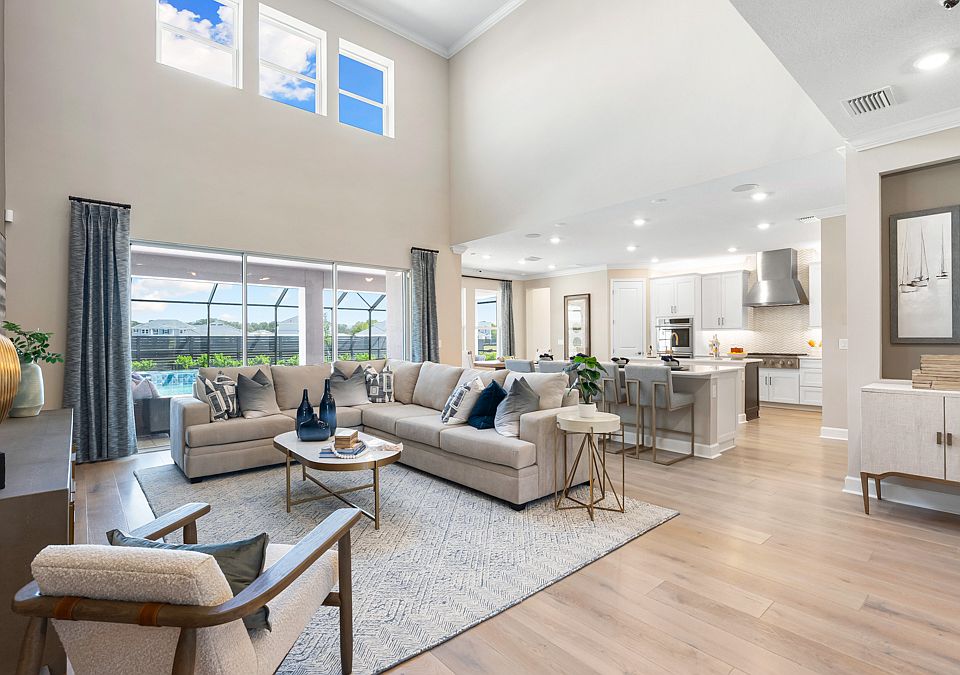Meet the Tortola, a thoughtfully designed 5-bedroom home, from Taylor Morrison. Enter through the double doors into an open and welcoming foyer with an impressive 2-story ceiling, an entrance that sets the tone for this brilliant open-concept home. Off the foyer are a half bathroom and laundry room. Also tucked back in this wing of the home is the fifth bedroom with a private bathroom - ideal for visiting guests.
A capacious gathering room is at the center of the home with oversized sliding glass doors leading out to the sunny lanai. This pairing allows you to make the most out of Florida's famed indoor-outdoor living. The spacious kitchen also overlooks this area, featuring an elongated island with a sink, a walk-in pantry, and plenty of cabinets and counter space. The dining room supplements this central region as well! The downstairs primary suite is perfectly situated for revitalization and serves as your private escape. A luxurious primary bath showcases a soaking tub and a spa-inspired shower.
Upstairs you will find the other secondary bedrooms. Bedroom 2 is paired with a walk-in closet and a private bathroom. Bedrooms 3 and 4 share a bathroom with dual sinks and each bedroom features a walk-in closet. The upstairs is tied together by a game room, which is a perfect spot for movie marathon nights, video games, playing, and even studying. The Tortola presents it all and does it flawlessly with its 3,461 of perfected, beautifully-appointed space.
Special offer
from $860,999
Buildable plan: Tortola, Victoria Lakes, Odessa, FL 33556
5beds
3,461sqft
Single Family Residence
Built in 2025
-- sqft lot
$-- Zestimate®
$249/sqft
$-- HOA
Buildable plan
This is a floor plan you could choose to build within this community.
View move-in ready homes- 205 |
- 7 |
Travel times
Schedule tour
Select your preferred tour type — either in-person or real-time video tour — then discuss available options with the builder representative you're connected with.
Facts & features
Interior
Bedrooms & bathrooms
- Bedrooms: 5
- Bathrooms: 5
- Full bathrooms: 4
- 1/2 bathrooms: 1
Interior area
- Total interior livable area: 3,461 sqft
Property
Parking
- Total spaces: 3
- Parking features: Garage
- Garage spaces: 3
Features
- Levels: 2.0
- Stories: 2
Construction
Type & style
- Home type: SingleFamily
- Property subtype: Single Family Residence
Condition
- New Construction
- New construction: Yes
Details
- Builder name: Taylor Morrison
Community & HOA
Community
- Subdivision: Victoria Lakes
Location
- Region: Odessa
Financial & listing details
- Price per square foot: $249/sqft
- Date on market: 9/24/2025
About the community
LakeTrailsViews
Victoria Lakes perfectly balances its rural community roots with exciting new home opportunities. Open-concept floor plans are just the beginning! Step outside your front door and immerse yourself in nature-based amenities. Explore the fishing dock, spacious grassed areas, and an oak hammock with a dog park. Then, stroll along the trails and boardwalks that showcase the beauty of the surrounding cypress forests. Schedule your visit today!
Secure 1% lower than current market rate
Choosing a home that can close later? We've got you covered with Buy Build Flex™ when using Taylor Morrison Home Funding, Inc.Source: Taylor Morrison

