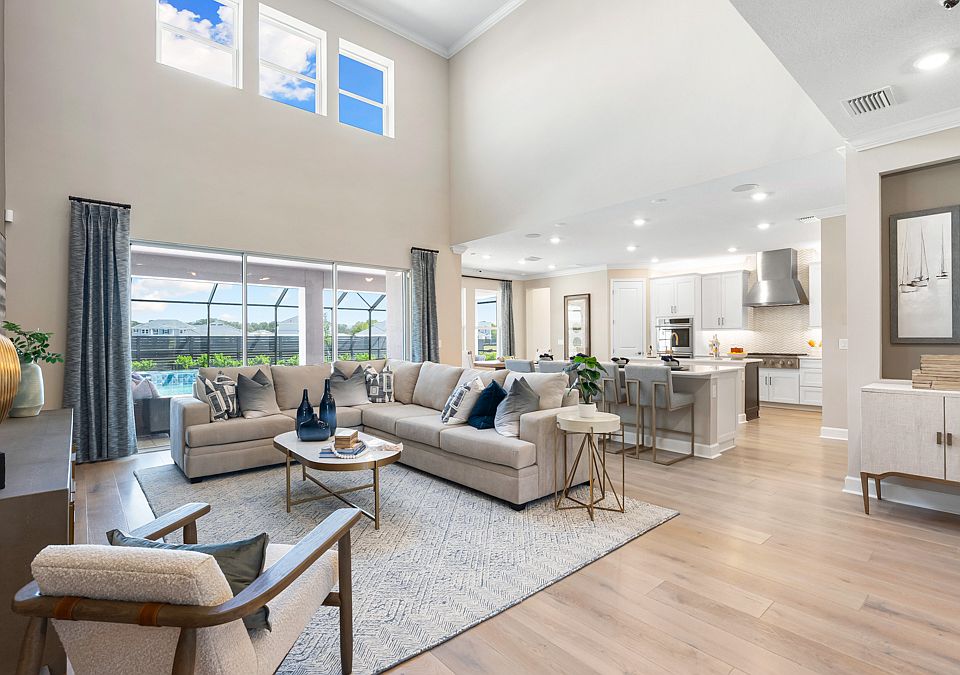The Anna Marie is a gorgeous two-story home equipped with an array of personalization and upgrade options throughout. This 3,374 square foot home features an open-concept design that starts as you walk into the foyer with views all the way to the optional extended lanai at the back of the home. With 4 - 6 bedrooms, 3 baths, and 2 - 4 garages, the Anna Marie is sure to impress!
Off the entry foyer is the dining room/optional study, a secondary bedroom, and bathroom. As you move down the foyer, you'll find the large open gathering room and casual dining, and kitchen. The kitchen features ample counter space, large island, and substantial walk-in pantry. Off of the other side of the gathering room is the spacious first-floor primary suite including a primary bath with side-by-side vanity, shower, and large walk-in closet.
Upstairs you'll find 2 secondary bedrooms, bathroom, and loft area. Options include a game room and secondary suite. With so many options to choose from, it's easy to make the Anna Marie your dream home.
Special offer
from $951,999
Buildable plan: Anna Marie, Victoria Lakes, Odessa, FL 33556
4beds
3,374sqft
Single Family Residence
Built in 2025
-- sqft lot
$-- Zestimate®
$282/sqft
$-- HOA
Buildable plan
This is a floor plan you could choose to build within this community.
View move-in ready homes- 60 |
- 5 |
Travel times
Schedule tour
Select your preferred tour type — either in-person or real-time video tour — then discuss available options with the builder representative you're connected with.
Facts & features
Interior
Bedrooms & bathrooms
- Bedrooms: 4
- Bathrooms: 3
- Full bathrooms: 3
Interior area
- Total interior livable area: 3,374 sqft
Property
Parking
- Total spaces: 2
- Parking features: Garage
- Garage spaces: 2
Features
- Levels: 2.0
- Stories: 2
Construction
Type & style
- Home type: SingleFamily
- Property subtype: Single Family Residence
Condition
- New Construction
- New construction: Yes
Details
- Builder name: Taylor Morrison
Community & HOA
Community
- Subdivision: Victoria Lakes
Location
- Region: Odessa
Financial & listing details
- Price per square foot: $282/sqft
- Date on market: 7/24/2025
About the community
LakeTrailsViews
Victoria Lakes perfectly balances its rural community roots with exciting new home opportunities. Open-concept floor plans are just the beginning! Step outside your front door and immerse yourself in nature-based amenities. Explore the fishing dock, spacious grassed areas, and an oak hammock with a dog park. Then, stroll along the trails and boardwalks that showcase the beauty of the surrounding cypress forests. Schedule your visit today!
Secure 1% lower than current market rate
Choosing a home that can close later? We've got you covered with Buy Build Flex™ when using Taylor Morrison Home Funding, Inc.Source: Taylor Morrison

