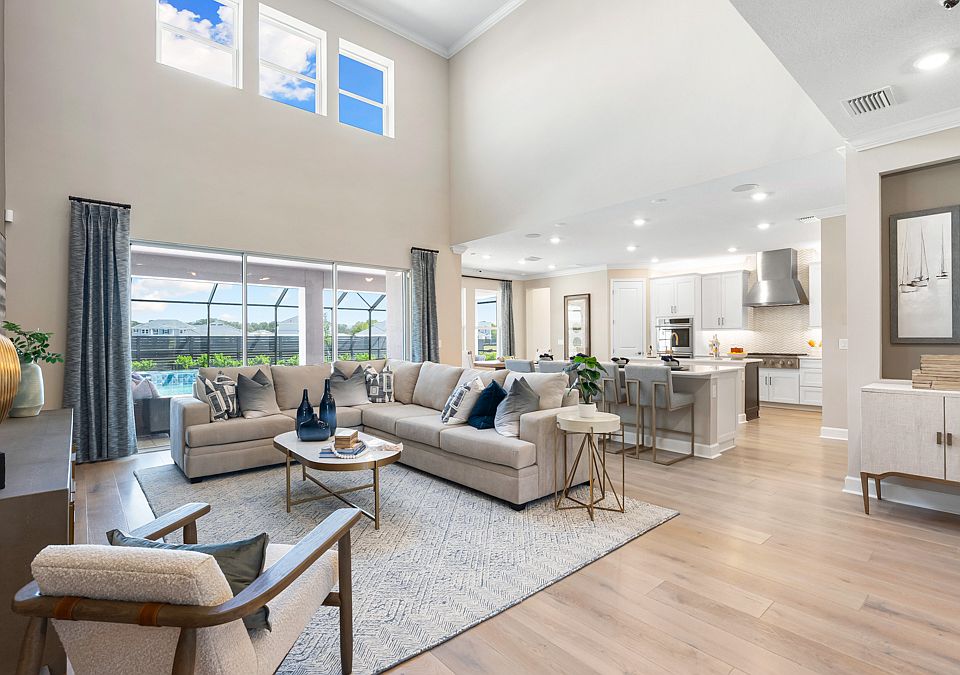Discover a fresh take on Florida living in a marvelous, spacious Tradewinds floor plan. Ideally designed for indoor-outdoor entertaining, this home design is masterfully crafted and appointed with included features that add pleasure, ease, and maximized enjoyment within the floor plan.
The Tradewinds is an open-concept plan, allowing for a free-flowing feel for people and conversations between the central gathering room, a chef-inspired kitchen, casual dining nook, and a sun-soaked lanai. The designer kitchen has ample counter and storage space and includes a large pantry in the convenient pass-through from the tandem garage. For impress-the-guests meals and other special occasions, there's a formal dining room, but if you prefer it can easily convert to a study. A flex room just off the entry is ideal for a home office, hobby room, or extra guest space.
Your primary bedroom has its own designated half of the downstairs, with a foyer-style entry for added privacy. The primary bath is spa-inspired with corner soaking tub, large walk-in shower, twin vanities, and an enclosed commode. Additionally, the room-sized walk-in closet can accommodate all of your stunning garment pieces and comfy loungewear. Also on the first floor, a large ensuite secondary bedroom is present, ideal for a guest suite.
Upstairs you'll find a game room, one that is expansive enough for a billiard table, a media room for watching your favorite flicks, or any other entertainment space. Also, the other f
Special offer
from $1,085,999
Buildable plan: Tradewinds, Victoria Lakes, Odessa, FL 33556
6beds
4,830sqft
Single Family Residence
Built in 2025
-- sqft lot
$-- Zestimate®
$225/sqft
$-- HOA
Buildable plan
This is a floor plan you could choose to build within this community.
View move-in ready homes- 133 |
- 8 |
Travel times
Schedule tour
Select your preferred tour type — either in-person or real-time video tour — then discuss available options with the builder representative you're connected with.
Facts & features
Interior
Bedrooms & bathrooms
- Bedrooms: 6
- Bathrooms: 4
- Full bathrooms: 4
Interior area
- Total interior livable area: 4,830 sqft
Property
Parking
- Total spaces: 3
- Parking features: Garage
- Garage spaces: 3
Features
- Levels: 2.0
- Stories: 2
Construction
Type & style
- Home type: SingleFamily
- Property subtype: Single Family Residence
Condition
- New Construction
- New construction: Yes
Details
- Builder name: Taylor Morrison
Community & HOA
Community
- Subdivision: Victoria Lakes
Location
- Region: Odessa
Financial & listing details
- Price per square foot: $225/sqft
- Date on market: 7/30/2025
About the community
LakeTrailsViews
Victoria Lakes perfectly balances its rural community roots with exciting new home opportunities. Open-concept floor plans are just the beginning! Step outside your front door and immerse yourself in nature-based amenities. Explore the fishing dock, spacious grassed areas, and an oak hammock with a dog park. Then, stroll along the trails and boardwalks that showcase the beauty of the surrounding cypress forests. Schedule your visit today!
Secure 1% lower than current market rate
Choosing a home that can close later? We've got you covered with Buy Build Flex™ when using Taylor Morrison Home Funding, Inc.Source: Taylor Morrison

