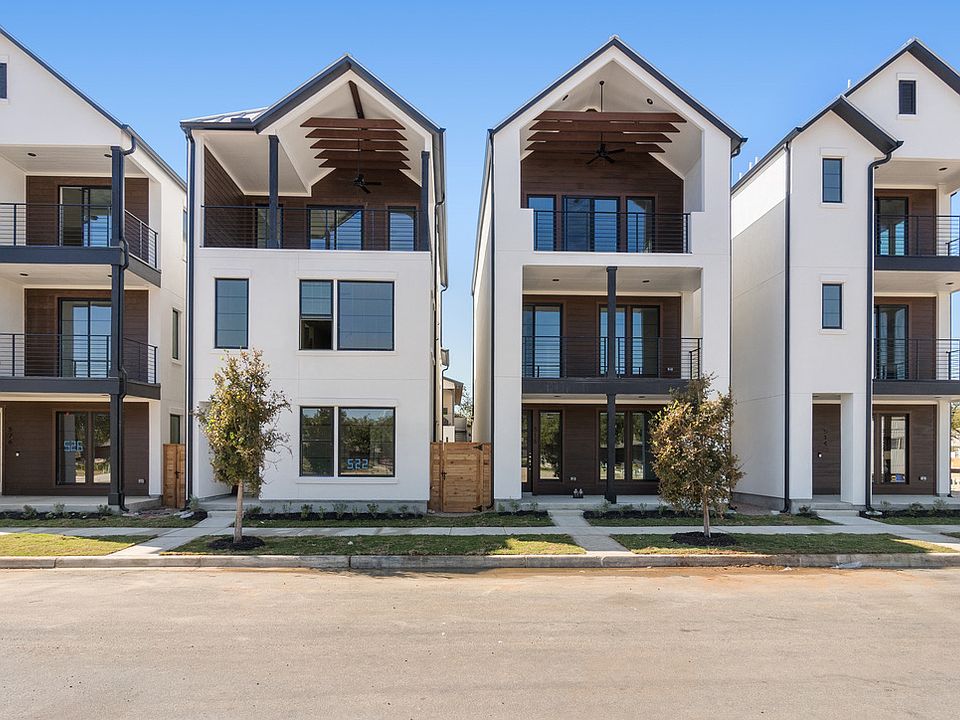The San Jose Plan offers a thoughtfully designed layout, ideal for modern living. As the two interior units of a fourplex, this home combines functionality and style across three levels.
First Floor
The first floor welcomes you with a large covered porch. A spacious bedroom with a walk-in closet and full bathroom provides flexibility, whether used as a private office or a vacation rental, thanks to the optional kitchenette and secondary entry door. A walk-in utility room with ample storage connects to the two-car garage.
Second Floor
The second floor is the heart of the home, featuring an open-concept living, kitchen, and dining area bathed in natural light. This space flows seamlessly onto an expansive balcony. A convenient half bath is also located on this level. The impressive primary suite boasts a luxurious bathroom with a walk-in shower, dual vanities, and a walk-in closet, complemented by a private deck that fills the space with light.
Third Floor
The top floor surprises with a third bedroom, complete with a walk-in closet and full bathroom, as well as yet another balcony. A versatile flex loft space rounds out this level, ideal for a home office, TV room, or creative retreat.
New construction
from $699,999
Buildable plan: San Jose, Victoria Commons, San Antonio, TX 78210
3beds
2,057sqft
Single Family Residence
Built in 2025
-- sqft lot
$-- Zestimate®
$340/sqft
$-- HOA
Buildable plan
This is a floor plan you could choose to build within this community.
View move-in ready homesWhat's special
Private deckVersatile flex loft spaceExpansive balconyHome officeLarge covered porchCreative retreatOptional kitchenette
- 34 |
- 0 |
Travel times
Schedule tour
Facts & features
Interior
Bedrooms & bathrooms
- Bedrooms: 3
- Bathrooms: 4
- Full bathrooms: 3
- 1/2 bathrooms: 1
Interior area
- Total interior livable area: 2,057 sqft
Video & virtual tour
Property
Parking
- Total spaces: 2
- Parking features: Attached
- Attached garage spaces: 2
Features
- Levels: 3.0
- Stories: 3
Construction
Type & style
- Home type: SingleFamily
- Property subtype: Single Family Residence
Condition
- New Construction
- New construction: Yes
Details
- Builder name: Wes Peoples Homes
Community & HOA
Community
- Subdivision: Victoria Commons
Location
- Region: San Antonio
Financial & listing details
- Price per square foot: $340/sqft
- Date on market: 8/28/2025
About the community
Victoria Commons, offers a lifestyle that truly brings everything together. Built with the highest design and construction standards, our townhomes and single-family homes feature spacious porches and balconies, providing a seamless indoor/outdoor living experience as only Wes Peoples Homes—and San Antonio—can provide.
Source: Wes Peoples Homes

