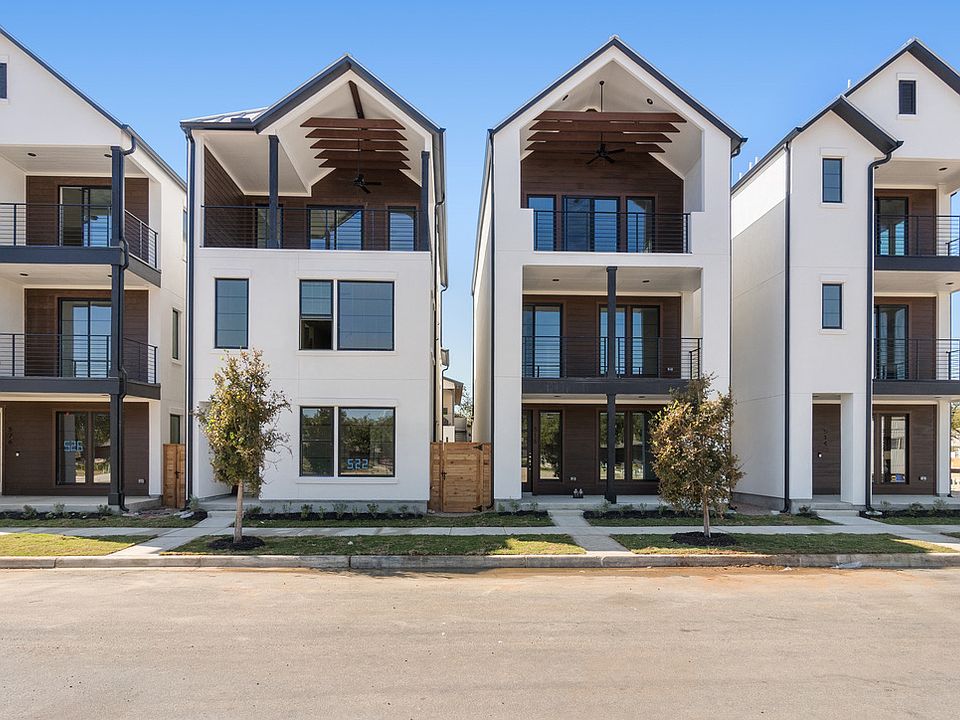Welcome to the Espada Floor Plan, offering 2,594 square feet of thoughtfully designed living space and a two-car attached garage. This home combines comfort, functionality, and breathtaking views for the ultimate modern lifestyle.
First Floor
The entry level features two spacious bedrooms sharing a full bathroom with dual vanities, perfect for family or guests. A covered porch provides a cozy outdoor retreat to enjoy the surroundings.
Second Floor
The second floor welcomes you with a bright, open-concept kitchen, living, and dining area, enhanced by large windows that flood the space with natural light. The impressive primary bedroom suite features an oversized walk-in closet and a luxurious bathroom. Just off the primary suite, you'll find a convenient home office, perfect for working remotely or as a quiet retreat.
Third Floor
The top level is an entertainer's dream, with a spacious game room that opens to a massive sky deck balcony through oversized sliding doors. Enjoy stunning views of San Antonio and the community while hosting friends or relaxing with family. Functional highlights include an optional desk area, a large storage room, and a full bathroom, adding both convenience and versatility to this level.
The Espada Floor Plan is designed for those who love modern living, with plenty of space to relax, entertain, and take in the beauty of your surroundings.
New construction
from $800,000
Buildable plan: Espada, Victoria Commons, San Antonio, TX 78210
3beds
2,594sqft
Single Family Residence
Built in 2025
-- sqft lot
$-- Zestimate®
$308/sqft
$-- HOA
Buildable plan
This is a floor plan you could choose to build within this community.
View move-in ready homesWhat's special
Two-car attached garageMassive sky deck balconyHome officeLarge windowsNatural lightOpen-concept kitchenSpacious game room
- 64 |
- 2 |
Travel times
Schedule tour
Facts & features
Interior
Bedrooms & bathrooms
- Bedrooms: 3
- Bathrooms: 4
- Full bathrooms: 3
- 1/2 bathrooms: 1
Interior area
- Total interior livable area: 2,594 sqft
Video & virtual tour
Property
Parking
- Total spaces: 2
- Parking features: Attached
- Attached garage spaces: 2
Features
- Levels: 3.0
- Stories: 3
Construction
Type & style
- Home type: SingleFamily
- Property subtype: Single Family Residence
Condition
- New Construction
- New construction: Yes
Details
- Builder name: Wes Peoples Homes
Community & HOA
Community
- Subdivision: Victoria Commons
Location
- Region: San Antonio
Financial & listing details
- Price per square foot: $308/sqft
- Date on market: 8/30/2025
About the community
Victoria Commons, offers a lifestyle that truly brings everything together. Built with the highest design and construction standards, our townhomes and single-family homes feature spacious porches and balconies, providing a seamless indoor/outdoor living experience as only Wes Peoples Homes—and San Antonio—can provide.
Source: Wes Peoples Homes

