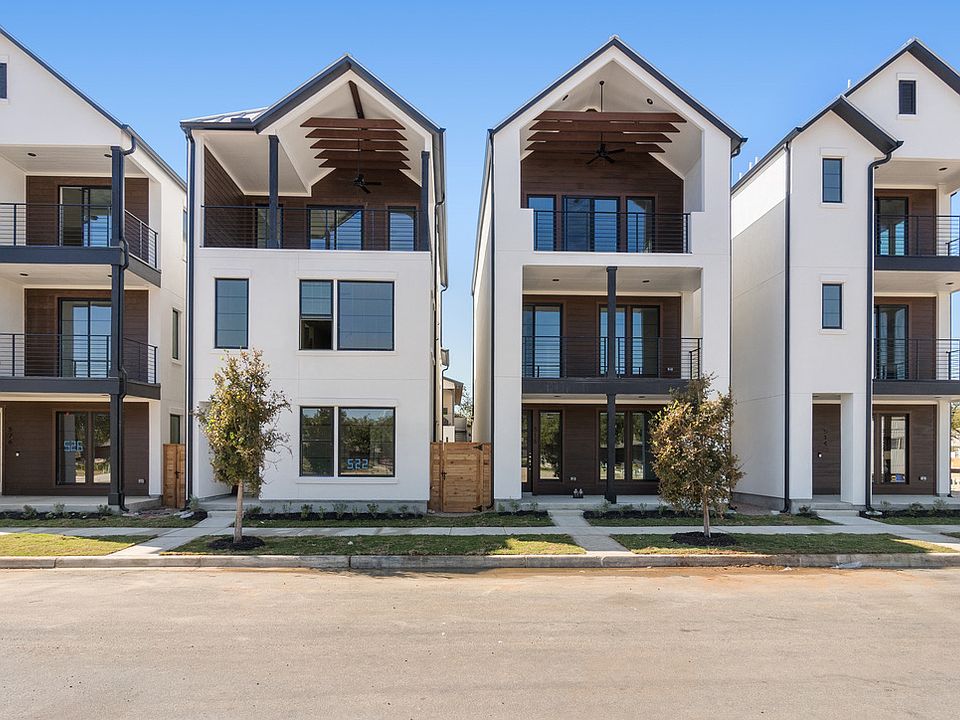The Presidio Plan offers 1,874 square feet of thoughtfully designed space, combining flexibility, functionality, and style to suit a variety of lifestyles.
First Floor
The entry level features a tandem two-car garage and a private bedroom with a full bathroom. An optional kitchenette and secondary entrance make this space perfect for a short-term rental, private office, or guest suite, offering unmatched versatility.
Second Floor
The second floor is the heart of the home, showcasing a bright and open kitchen, living, and dining area with wrap-around windows that flood the space with natural light and offer stunning views. A half bath and utility room add convenience and practicality. The luxurious primary suite includes a spa-like bathroom and a walk-in closet, providing a relaxing retreat.
Third Floor
The top floor surprises with a spacious loft area, ideal for a media room, office, or creative space. A third bedroom with a full bathroom completes this level, ensuring privacy and comfort for family or guests.
The Presidio Plan is designed to meet the needs of modern living with its flexible layout, abundant natural light, and stylish features, making it the perfect place to call home.
New construction
from $699,999
Buildable plan: Presidio, Victoria Commons, San Antonio, TX 78210
3beds
1,874sqft
Single Family Residence
Built in 2025
-- sqft lot
$-- Zestimate®
$374/sqft
$-- HOA
Buildable plan
This is a floor plan you could choose to build within this community.
View move-in ready homesWhat's special
Stylish featuresLiving and dining areaAbundant natural lightSpacious loft areaWrap-around windowsOptional kitchenetteStunning views
- 33 |
- 1 |
Travel times
Schedule tour
Facts & features
Interior
Bedrooms & bathrooms
- Bedrooms: 3
- Bathrooms: 4
- Full bathrooms: 3
- 1/2 bathrooms: 1
Interior area
- Total interior livable area: 1,874 sqft
Video & virtual tour
Property
Parking
- Total spaces: 2
- Parking features: Attached
- Attached garage spaces: 2
Features
- Levels: 3.0
- Stories: 3
Construction
Type & style
- Home type: SingleFamily
- Property subtype: Single Family Residence
Condition
- New Construction
- New construction: Yes
Details
- Builder name: Wes Peoples Homes
Community & HOA
Community
- Subdivision: Victoria Commons
Location
- Region: San Antonio
Financial & listing details
- Price per square foot: $374/sqft
- Date on market: 9/21/2025
About the community
Victoria Commons, offers a lifestyle that truly brings everything together. Built with the highest design and construction standards, our townhomes and single-family homes feature spacious porches and balconies, providing a seamless indoor/outdoor living experience as only Wes Peoples Homes—and San Antonio—can provide.
Source: Wes Peoples Homes

