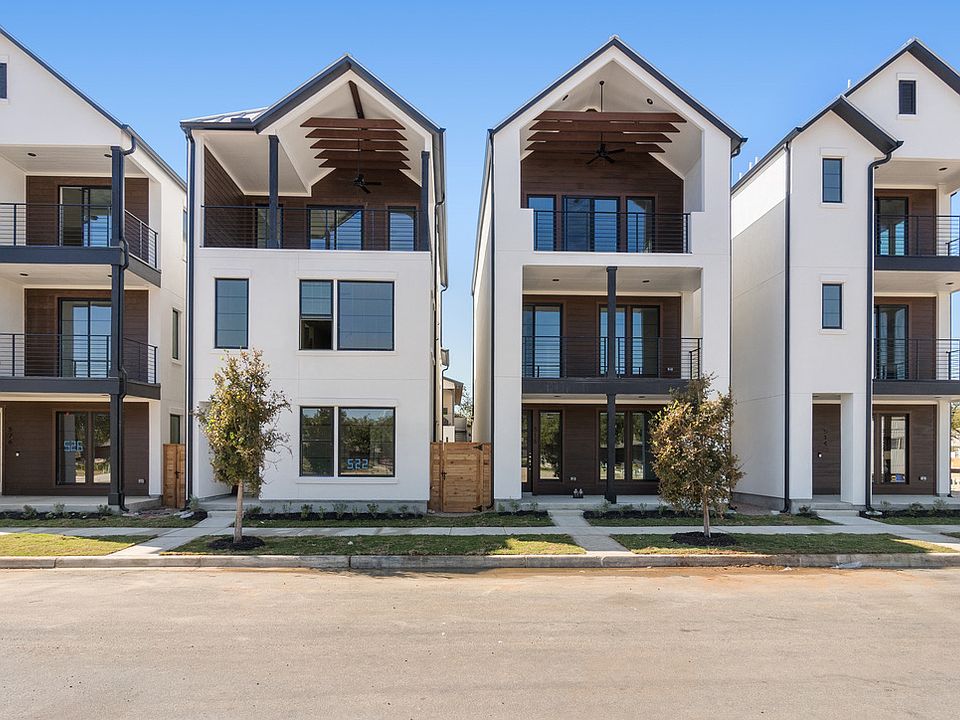The Granada Plan offers 1,724 square feet of stylish and functional living across three levels, perfect for those seeking comfort, versatility, and modern design.
First Floor
The first floor greets you with a charming entry and a spacious covered porch. This level features a private bedroom with a full bathroom and its own covered patio, making it ideal for guests, a home office, or a retreat. The two-car garage provides convenience and additional storage space.
Second Floor
The second floor is the heart of the home, featuring an open-concept living, kitchen, and dining area filled with natural light. The luxurious primary suite includes a spa-like bathroom and a walk-in closet for ultimate comfort. A utility room with washer/dryer connections, additional storage, and a convenient half bath add to the practicality of this level.
Third Floor
The third floor offers a versatile loft space that can serve as a game room, office, or media room. This level also includes a bedroom with a closet and a full bathroom, providing flexibility and privacy for family or guests.
New construction
from $699,999
Buildable plan: Granada, Victoria Commons, San Antonio, TX 78210
3beds
1,724sqft
Single Family Residence
Built in 2025
-- sqft lot
$-- Zestimate®
$406/sqft
$-- HOA
Buildable plan
This is a floor plan you could choose to build within this community.
View move-in ready homesWhat's special
Versatile loft spaceNatural lightGame roomMedia roomWalk-in closetUtility roomLuxurious primary suite
- 10 |
- 0 |
Travel times
Schedule tour
Facts & features
Interior
Bedrooms & bathrooms
- Bedrooms: 3
- Bathrooms: 4
- Full bathrooms: 3
- 1/2 bathrooms: 1
Interior area
- Total interior livable area: 1,724 sqft
Video & virtual tour
Property
Parking
- Total spaces: 2
- Parking features: Attached
- Attached garage spaces: 2
Features
- Levels: 3.0
- Stories: 3
Construction
Type & style
- Home type: SingleFamily
- Property subtype: Single Family Residence
Condition
- New Construction
- New construction: Yes
Details
- Builder name: Wes Peoples Homes
Community & HOA
Community
- Subdivision: Victoria Commons
Location
- Region: San Antonio
Financial & listing details
- Price per square foot: $406/sqft
- Date on market: 8/8/2025
About the community
Victoria Commons, offers a lifestyle that truly brings everything together. Built with the highest design and construction standards, our townhomes and single-family homes feature spacious porches and balconies, providing a seamless indoor/outdoor living experience as only Wes Peoples Homes—and San Antonio—can provide.
Source: Wes Peoples Homes

