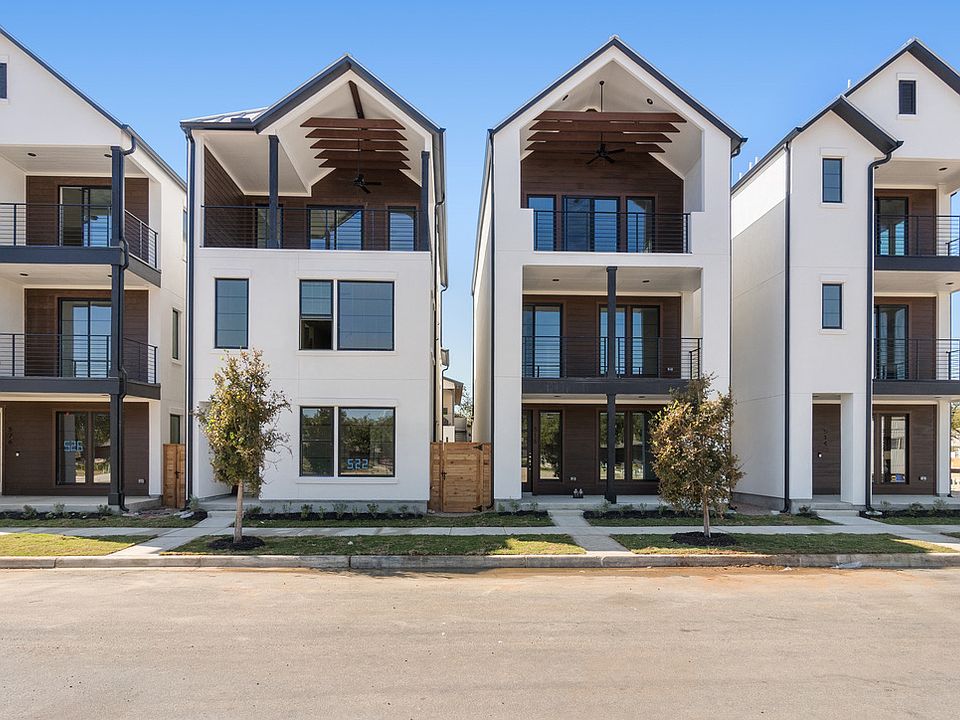Experience the pinnacle of modern design with the Concepcion Floor Plan, offering 2,436 square feet of innovative living space centered around top-level living to capture breathtaking views all day, every day.
First Floor
Step into a versatile and functional entry level featuring a utility room, full bathroom, and a spacious flex space. Whether you envision a game room, home office, or an optional 4th bedroom, this area adapts to your lifestyle. A large covered porch completes this floor, perfect for relaxing or entertaining.
Second Floor
The second level is a retreat, boasting a luxurious primary bedroom suite with an oversized bathroom and a huge walk-in closet. A secondary bedroom, also with a walk-in closet and full bath, shares access to a generous balcony—ideal for enjoying serene outdoor moments.
Third Floor
Prepare to be amazed on the top floor, where open-concept living, dining, and a chef's kitchen seamlessly flow into a spectacular sky deck balcony. Here, you'll enjoy dramatic views of the Hemisfair Tower and the stunning San Antonio skyline. This floor also includes a third full bedroom and bathroom, offering both style and convenience.
The Concepcion Floor Plan is thoughtfully designed to combine comfort, functionality, and breathtaking views, making it perfect for modern living and entertaining.
New construction
from $715,000
Buildable plan: Concepcion, Victoria Commons, San Antonio, TX 78210
3beds
2,436sqft
Single Family Residence
Built in 2025
-- sqft lot
$703,200 Zestimate®
$294/sqft
$-- HOA
Buildable plan
This is a floor plan you could choose to build within this community.
View move-in ready homesWhat's special
Generous balconySky deck balconyDramatic viewsOversized bathroomHuge walk-in closetOpen-concept livingLuxurious primary bedroom suite
- 42 |
- 0 |
Travel times
Schedule tour
Select a date
Facts & features
Interior
Bedrooms & bathrooms
- Bedrooms: 3
- Bathrooms: 4
- Full bathrooms: 4
Interior area
- Total interior livable area: 2,436 sqft
Video & virtual tour
Property
Parking
- Total spaces: 2
- Parking features: Attached
- Attached garage spaces: 2
Features
- Levels: 3.0
- Stories: 3
Construction
Type & style
- Home type: SingleFamily
- Property subtype: Single Family Residence
Condition
- New Construction
- New construction: Yes
Details
- Builder name: Wes Peoples Homes
Community & HOA
Community
- Subdivision: Victoria Commons
Location
- Region: San Antonio
Financial & listing details
- Price per square foot: $294/sqft
- Date on market: 4/11/2025
About the community
Victoria Commons, offers a lifestyle that truly brings everything together. Built with the highest design and construction standards, our townhomes and single-family homes feature spacious porches and balconies, providing a seamless indoor/outdoor living experience as only Wes Peoples Homes—and San Antonio—can provide.
Source: Wes Peoples Homes

