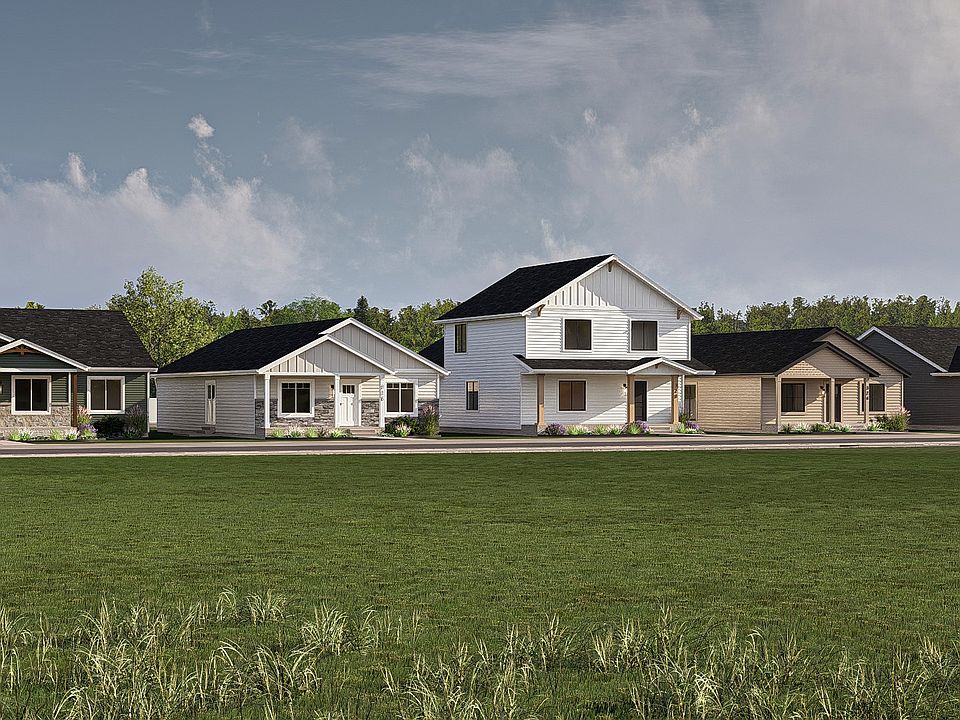This Chesney plan features over 1,400 square feet on the main level with three beds, two baths and a two-car garage on a slab-on-grade foundation. This home is located within the Veterans District neighborhood, with walking access to the new park, splash pad and playground, and Knoxville High School and Knoxville Raceway.
from $274,900
Buildable plan: Chesney, Veterans District, Knoxville, IA 50138
3beds
2,000sqft
Single Family Residence
Built in 2025
-- sqft lot
$274,400 Zestimate®
$137/sqft
$-- HOA
Buildable plan
This is a floor plan you could choose to build within this community.
View move-in ready homes- 248 |
- 2 |
Travel times
Schedule tour
Facts & features
Interior
Bedrooms & bathrooms
- Bedrooms: 3
- Bathrooms: 3
- Full bathrooms: 3
Heating
- Electric, Forced Air
Cooling
- Central Air
Features
- Walk-In Closet(s)
Interior area
- Total interior livable area: 2,000 sqft
Video & virtual tour
Property
Parking
- Total spaces: 2
- Parking features: Attached
- Attached garage spaces: 2
Features
- Levels: 1.0
- Stories: 1
- Patio & porch: Deck, Patio
Construction
Type & style
- Home type: SingleFamily
- Property subtype: Single Family Residence
Materials
- Vinyl Siding, Stone
- Roof: Shake
Condition
- New Construction
- New construction: Yes
Details
- Builder name: Origin Homes
Community & HOA
Community
- Subdivision: Veterans District
Location
- Region: Knoxville
Financial & listing details
- Price per square foot: $137/sqft
- Date on market: 8/15/2025
About the community
SoccerLakePark
The homes built within the Veterans District feature roughly 1,340 square feet of main floor living space, 2 beds, 2 baths, 2-car alley-loading garages and an optional basement finish.
Source: Origin Homes
