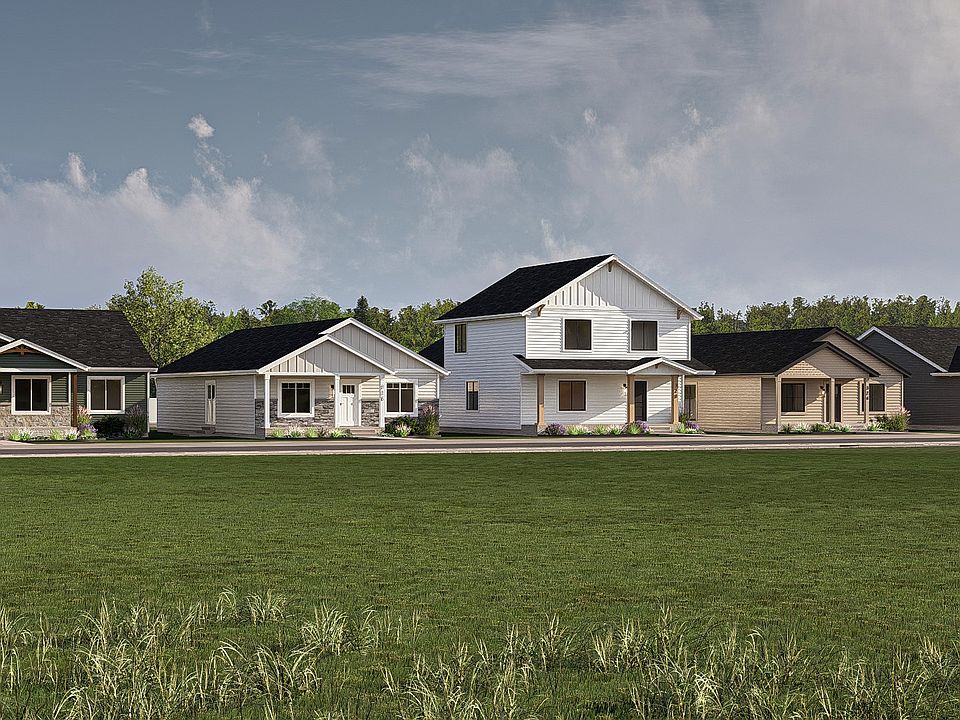The Bentley plan is currently being built in Knoxville's Veterans District. This two-story home features three bedrooms, 2.5 baths, two-car alley-loading garage and over 1,700 square feet of finished space. The first floor is dedicated to living and a spacious mudroom with all bedrooms located on the second floor.
from $334,900
Buildable plan: Bentley, Veterans District, Knoxville, IA 50138
3beds
1,780sqft
Single Family Residence
Built in 2025
-- sqft lot
$334,600 Zestimate®
$188/sqft
$-- HOA
Buildable plan
This is a floor plan you could choose to build within this community.
View move-in ready homes- 133 |
- 1 |
Travel times
Schedule tour
Facts & features
Interior
Bedrooms & bathrooms
- Bedrooms: 3
- Bathrooms: 3
- Full bathrooms: 2
- 1/2 bathrooms: 1
Heating
- Electric, Forced Air
Cooling
- Central Air
Features
- Walk-In Closet(s)
Interior area
- Total interior livable area: 1,780 sqft
Video & virtual tour
Property
Parking
- Total spaces: 2
- Parking features: Attached
- Attached garage spaces: 2
Features
- Levels: 2.0
- Stories: 2
- Patio & porch: Deck, Patio
Construction
Type & style
- Home type: SingleFamily
- Property subtype: Single Family Residence
Materials
- Vinyl Siding, Stone
- Roof: Shake
Condition
- New Construction
- New construction: Yes
Details
- Builder name: Origin Homes
Community & HOA
Community
- Subdivision: Veterans District
Location
- Region: Knoxville
Financial & listing details
- Price per square foot: $188/sqft
- Date on market: 9/6/2025
About the community
SoccerLakePark
The homes built within the Veterans District feature roughly 1,340 square feet of main floor living space, 2 beds, 2 baths, 2-car alley-loading garages and an optional basement finish.
Source: Origin Homes
