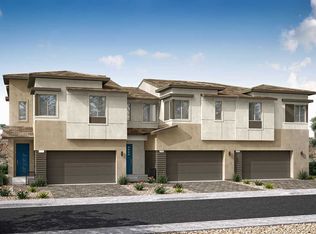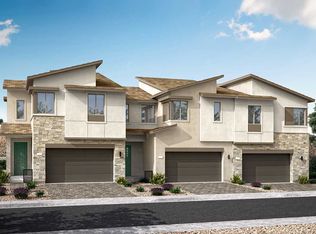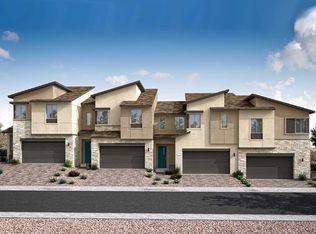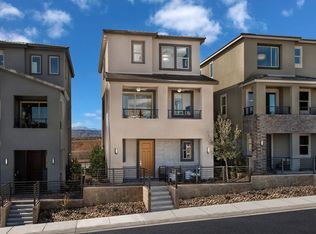Buildable plan: Plan 1, Vertex, Las Vegas, NV 89138
Buildable plan
This is a floor plan you could choose to build within this community.
View move-in ready homesWhat's special
- 175 |
- 10 |
Travel times
Schedule tour
Select your preferred tour type — either in-person or real-time video tour — then discuss available options with the builder representative you're connected with.
Facts & features
Interior
Bedrooms & bathrooms
- Bedrooms: 3
- Bathrooms: 3
- Full bathrooms: 2
- 1/2 bathrooms: 1
Heating
- Natural Gas, Forced Air
Cooling
- Central Air
Features
- Walk-In Closet(s)
Interior area
- Total interior livable area: 1,790 sqft
Video & virtual tour
Property
Parking
- Total spaces: 2
- Parking features: Attached
- Attached garage spaces: 2
Features
- Levels: 2.0
- Stories: 2
- Patio & porch: Patio
Construction
Type & style
- Home type: Townhouse
- Property subtype: Townhouse
Materials
- Stone, Stucco
- Roof: Tile
Condition
- New Construction
- New construction: Yes
Details
- Builder name: Tri Pointe Homes
Community & HOA
Community
- Subdivision: Vertex
Location
- Region: Las Vegas
Financial & listing details
- Price per square foot: $268/sqft
- Date on market: 1/16/2026
About the community
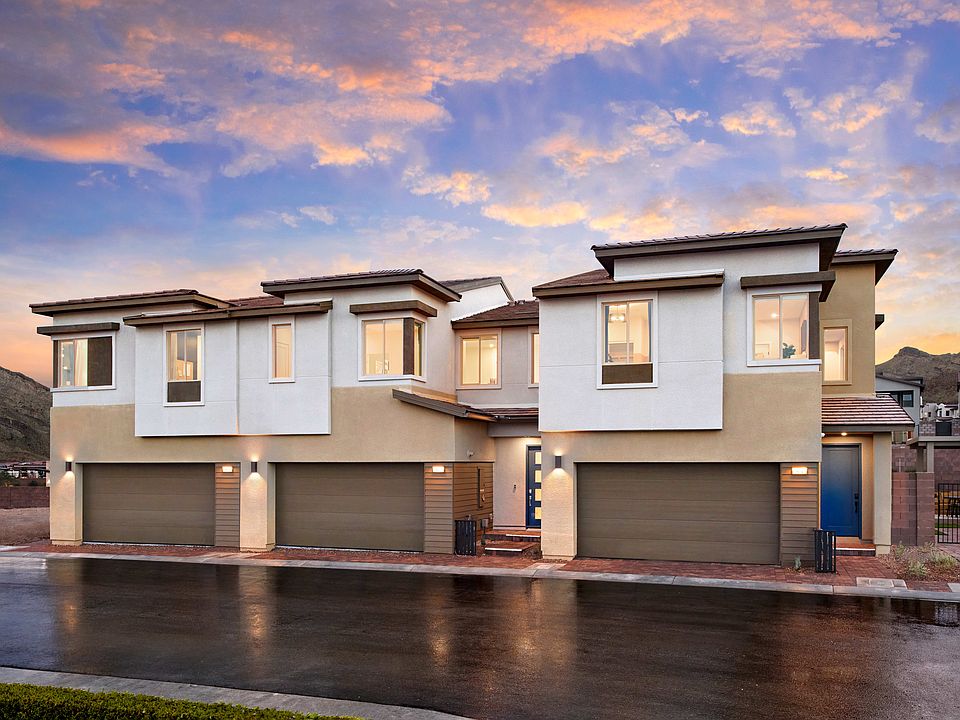
Source: TRI Pointe Homes
6 homes in this community
Homes based on this plan
| Listing | Price | Bed / bath | Status |
|---|---|---|---|
| 11898 Glide Reflection Ave | $536,163 | 3 bed / 3 bath | Move-in ready |
| 11935 Glide Reflection Ave | $540,124 | 3 bed / 3 bath | Move-in ready |
Other available homes
| Listing | Price | Bed / bath | Status |
|---|---|---|---|
| 11899 Glide Reflection Ave | $536,573 | 2 bed / 3 bath | Available |
| 11941 Glide Reflection Ave | $586,506 | 3 bed / 3 bath | Available |
| 11935 Angle Cliff Ave | $617,506 | 3 bed / 3 bath | Available |
| 11946 Glide Reflection Ave | $612,451 | 3 bed / 3 bath | Pending |
Source: TRI Pointe Homes
Contact builder

By pressing Contact builder, you agree that Zillow Group and other real estate professionals may call/text you about your inquiry, which may involve use of automated means and prerecorded/artificial voices and applies even if you are registered on a national or state Do Not Call list. You don't need to consent as a condition of buying any property, goods, or services. Message/data rates may apply. You also agree to our Terms of Use.
Learn how to advertise your homesEstimated market value
Not available
Estimated sales range
Not available
$2,722/mo
Price history
| Date | Event | Price |
|---|---|---|
| 12/4/2025 | Price change | $479,500-3%$268/sqft |
Source: | ||
| 4/3/2025 | Price change | $494,500+0.1%$276/sqft |
Source: | ||
| 1/18/2025 | Price change | $494,000+1%$276/sqft |
Source: | ||
| 1/10/2025 | Price change | $489,000+0.4%$273/sqft |
Source: | ||
| 12/5/2024 | Price change | $487,000+0.2%$272/sqft |
Source: | ||
Public tax history
Step Into Your Future
Source: Tri Pointe HomesMonthly payment
Neighborhood: Summerlin North
Nearby schools
GreatSchools rating
- 8/10Linda Rankin Givens Elementary SchoolGrades: PK-5Distance: 1.8 mi
- 6/10Ernest Becker Middle SchoolGrades: 6-8Distance: 3.7 mi
- 8/10Palo Verde High SchoolGrades: 9-12Distance: 2 mi
Schools provided by the builder
- Elementary: Linda Rankin Givens Elementary School
- Middle: Ernest Becker Middle School
- High: Palo Verde High School
- District: Clark Co SD
Source: TRI Pointe Homes. This data may not be complete. We recommend contacting the local school district to confirm school assignments for this home.
