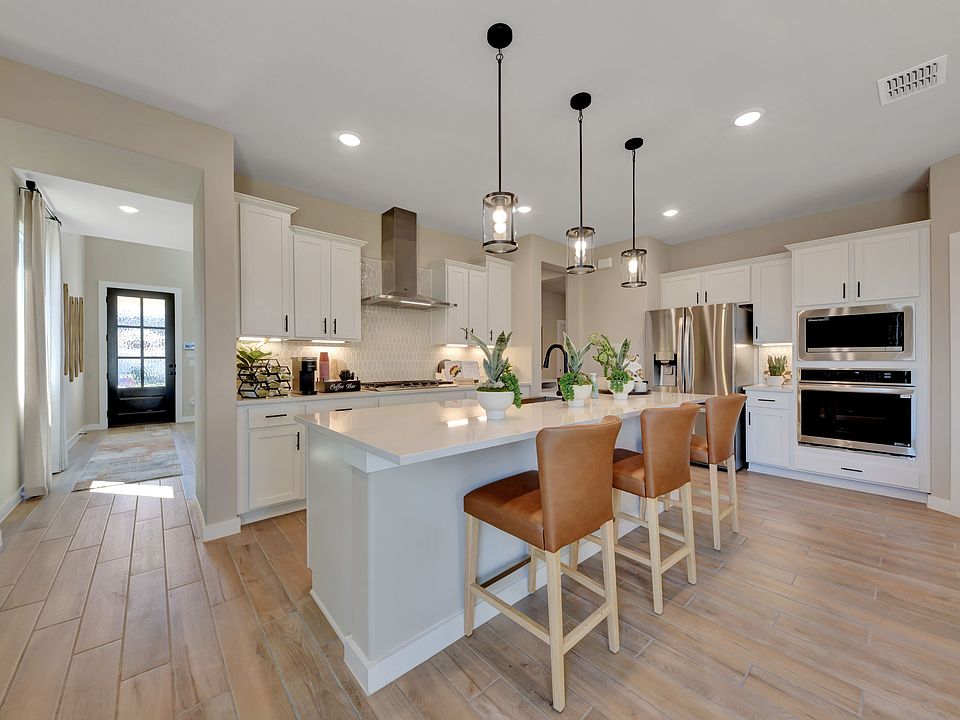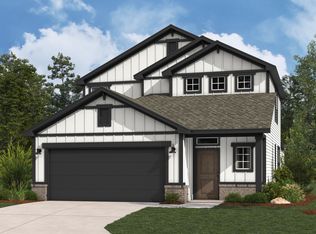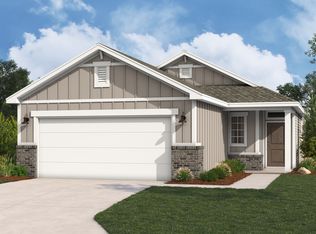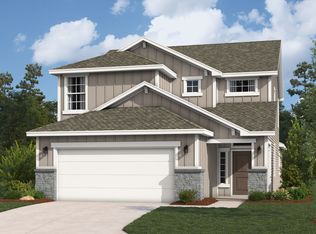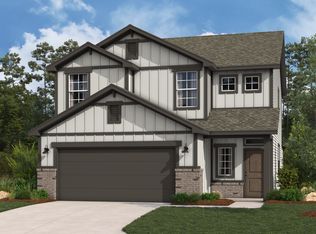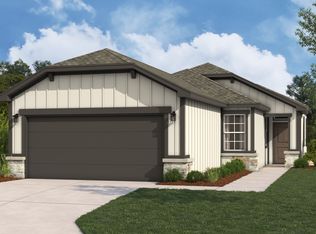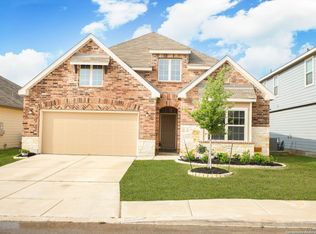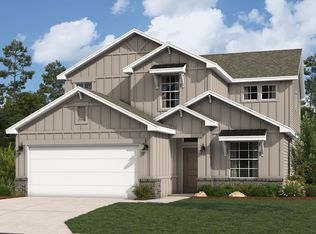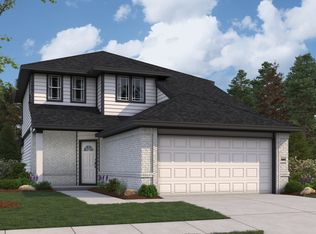Buildable plan: Big Bend, Veranda, San Antonio, TX 78253
Buildable plan
This is a floor plan you could choose to build within this community.
View move-in ready homesWhat's special
- 15 |
- 3 |
Travel times
Schedule tour
Select your preferred tour type — either in-person or real-time video tour — then discuss available options with the builder representative you're connected with.
Facts & features
Interior
Bedrooms & bathrooms
- Bedrooms: 3
- Bathrooms: 2
- Full bathrooms: 2
Interior area
- Total interior livable area: 1,645 sqft
Video & virtual tour
Property
Parking
- Total spaces: 2
- Parking features: Garage
- Garage spaces: 2
Features
- Levels: 1.0
- Stories: 1
Construction
Type & style
- Home type: SingleFamily
- Property subtype: Single Family Residence
Condition
- New Construction
- New construction: Yes
Details
- Builder name: Hakes Brothers
Community & HOA
Community
- Subdivision: Veranda
Location
- Region: San Antonio
Financial & listing details
- Price per square foot: $204/sqft
- Date on market: 10/24/2025
About the community
Source: Hakes Brothers
5 homes in this community
Homes based on this plan
| Listing | Price | Bed / bath | Status |
|---|---|---|---|
| 13235 Chanute Field Dr | $348,786 | 3 bed / 2 bath | Available February 2026 |
Other available homes
| Listing | Price | Bed / bath | Status |
|---|---|---|---|
| 12031 Grasbauer | $332,990 | 4 bed / 3 bath | Available |
| 13243 Chanute Field Dr | $415,603 | 4 bed / 3 bath | Available January 2026 |
| 13231 Chanute Field Dr | $404,652 | 4 bed / 3 bath | Available February 2026 |
| 13227 Chanute Field Dr | $362,147 | 3 bed / 3 bath | Available March 2026 |
Source: Hakes Brothers
Contact builder

By pressing Contact builder, you agree that Zillow Group and other real estate professionals may call/text you about your inquiry, which may involve use of automated means and prerecorded/artificial voices and applies even if you are registered on a national or state Do Not Call list. You don't need to consent as a condition of buying any property, goods, or services. Message/data rates may apply. You also agree to our Terms of Use.
Learn how to advertise your homesEstimated market value
Not available
Estimated sales range
Not available
Not available
Price history
| Date | Event | Price |
|---|---|---|
| 3/9/2025 | Listed for sale | $334,990$204/sqft |
Source: | ||
Public tax history
Monthly payment
Neighborhood: 78253
Nearby schools
GreatSchools rating
- 7/10Lieck Elementary SchoolGrades: PK-5Distance: 2.3 mi
- 7/10Bernal MiddleGrades: 6-8Distance: 2.3 mi
- 6/10Brennan High SchoolGrades: 9-12Distance: 2 mi
Schools provided by the builder
- District: Northside ISD
Source: Hakes Brothers. This data may not be complete. We recommend contacting the local school district to confirm school assignments for this home.
