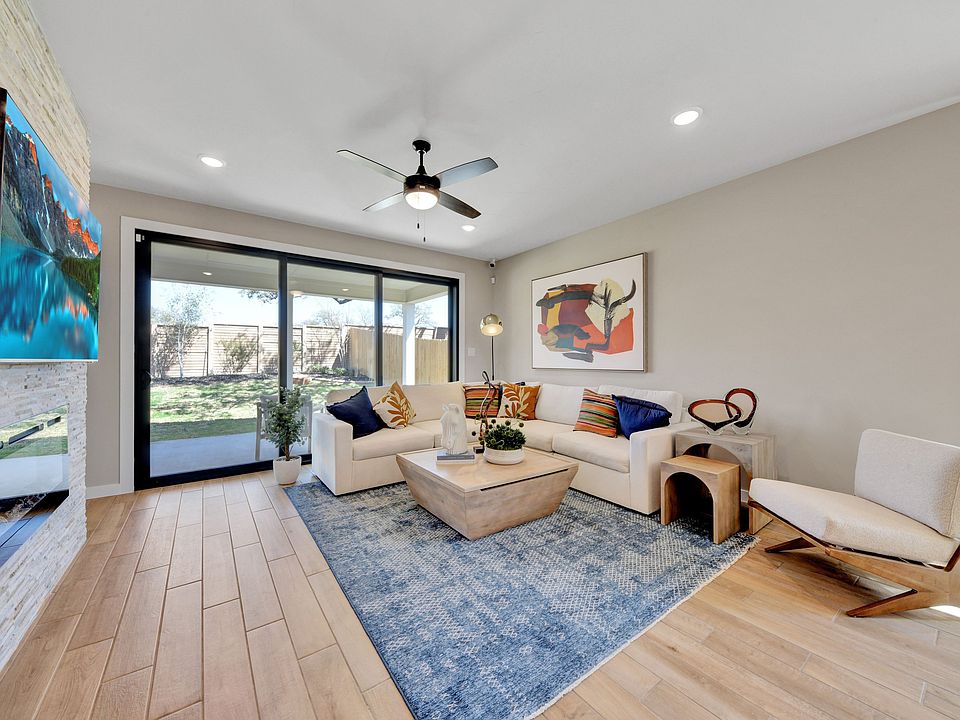The Bandera delivers modern style with the functional details families appreciate. Step inside and discover two stories of luxurious living, designed to meet the needs of today's families. The inviting entryway leads to a first-floor flex room, perfect for a home office, playroom, or additional living space. At the heart of the home, the expanded kitchen/great room area creates a spacious and welcoming environment for family gatherings and entertaining. The kitchen features sleek countertops, a large island, and ample cabinetry for all your storage needs, while the adjoining great room offers abundant natural light and access to outdoor living areas. Tucked away on the main floor, the beautifully appointed master bedroom provides a private retreat, complete with a spa-inspired ensuite, double vanities, and a large walk-in closet. Upstairs, the versatile loft area offers additional living space that can be tailored to fit your lifestyle, whether it's a media room, study, or play area. Three large secondary bedrooms, thoughtfully positioned for privacy, provide comfort and flexibility for family members or guests. Additional highlights include a conveniently located laundry room, a two-car garage with ample storage, and thoughtful design elements throughout.Highlights of this home
Two-story layout offers 2,440 square feet of living space with thoughtful appointments
Innovative design accommodates 4-6 bedrooms and 2.5-3 bathrooms
Flex room and loft provide...
Special offer
from $406,990
Buildable plan: Bandera, Veranda Signature, San Antonio, TX 78253
4beds
2,440sqft
Single Family Residence
Built in 2025
-- sqft lot
$406,600 Zestimate®
$167/sqft
$-- HOA
Buildable plan
This is a floor plan you could choose to build within this community.
View move-in ready homesWhat's special
Versatile loft areaAbundant natural lightSpa-inspired ensuiteBeautifully appointed master bedroomLarge walk-in closetSleek countertopsConveniently located laundry room
- 97 |
- 8 |
Travel times
Schedule tour
Facts & features
Interior
Bedrooms & bathrooms
- Bedrooms: 4
- Bathrooms: 3
- Full bathrooms: 2
- 1/2 bathrooms: 1
Interior area
- Total interior livable area: 2,440 sqft
Video & virtual tour
Property
Parking
- Total spaces: 2
- Parking features: Garage
- Garage spaces: 2
Features
- Levels: 2.0
- Stories: 2
Construction
Type & style
- Home type: SingleFamily
- Property subtype: Single Family Residence
Condition
- New Construction
- New construction: Yes
Details
- Builder name: Hakes Brothers
Community & HOA
Community
- Subdivision: Veranda Signature
Location
- Region: San Antonio
Financial & listing details
- Price per square foot: $167/sqft
- Date on market: 9/27/2025
About the community
Visit Our New Homes in San Antonio, TX
Set within the sought-after Veranda community on San Antonio's scenic northwest side, Veranda Signature introduces an exciting new phase of living with larger 50' homesites and thoughtfully designed residences. Here, you'll enjoy the same exceptional amenities, prime location, and strong sense of community that make Veranda a premier destination-now with even more space to call home.
Veranda Signature Community Highlights:
Short commutes to large employers like Toyota Motor Manufacturing, Halliburton, various military bases, and others
Year-round entertainment right outside your door with resort-style amenities including a swimming pool, splash pad, playground, green space, and more
Quick access to Loop 1604, Loop 410, SH-151, and Highway 90 placing you at the center of where you need to be
Highly sought after and widely recognized Northside ISD is an ideal place to learn and to work
New Home Features at Veranda Signature:
Larger luxury floor plans ranging from 1,781 to 2,675 square feet on larger 50' homesites
Interior design includes elegant tray ceilings and hand-textured walls throughout and an abundance of windows
Personalize your home with designer options such as the flex spaces, gourmet kitchen with built in appliances, 3-panel stacking door, tranquil study, warming fireplace, outdoor living, deluxe master baths with rain shower heads and much more!
Lock-In a 4.75% Interest Rate for 30 Years*
Our Special Interest Rate Lock Event is Happening Now! Lock In a 4.75% for 30-Years. Call today for more information!Source: Hakes Brothers

