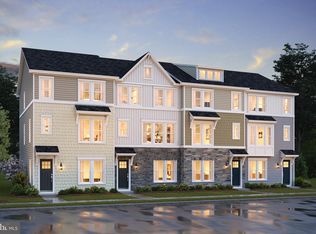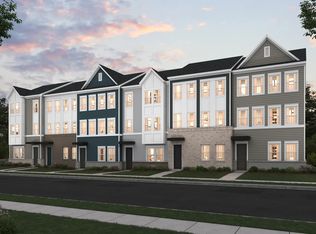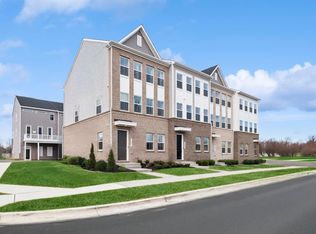Buildable plan: Cape May, The Venue, Upper Marlboro, MD 20774
Buildable plan
This is a floor plan you could choose to build within this community.
View move-in ready homesWhat's special
- 867 |
- 85 |
Travel times
Schedule tour
Select your preferred tour type — either in-person or real-time video tour — then discuss available options with the builder representative you're connected with.
Facts & features
Interior
Bedrooms & bathrooms
- Bedrooms: 4
- Bathrooms: 4
- Full bathrooms: 3
- 1/2 bathrooms: 1
Interior area
- Total interior livable area: 2,011 sqft
Video & virtual tour
Property
Parking
- Total spaces: 2
- Parking features: Attached, Detached
- Attached garage spaces: 2
Features
- Levels: 3.0
- Stories: 3
Construction
Type & style
- Home type: Townhouse
- Property subtype: Townhouse
Condition
- New Construction
- New construction: Yes
Details
- Builder name: K Hovnanian Homes
Community & HOA
Community
- Subdivision: The Venue
Location
- Region: Upper Marlboro
Financial & listing details
- Price per square foot: $237/sqft
- Date on market: 11/18/2025
About the community
Source: K. Hovnanian Companies, LLC
10 homes in this community
Homes based on this plan
| Listing | Price | Bed / bath | Status |
|---|---|---|---|
| 9605 Good Faith Way | $521,479 | 4 bed / 4 bath | Move-in ready |
| 9607 Good Faith Way | $539,990 | 4 bed / 4 bath | Move-in ready |
| 9602 Spiritual Ln | $521,479 | 4 bed / 4 bath | Available February 2026 |
| 9610 Spiritual Ln | $560,522 | 4 bed / 4 bath | Available May 2026 |
| 9618 Spiritual Ln | $561,522 | 4 bed / 4 bath | Available May 2026 |
| 1519 Morning Star Ct | $536,752 | 4 bed / 4 bath | Available June 2026 |
| 1521 Morning Star Ct | $537,752 | 4 bed / 4 bath | Available June 2026 |
| 1517 Morning Star Ct | $568,522 | 4 bed / 4 bath | Available June 2026 |
| 1523 Morning Star Ct | $570,522 | 4 bed / 4 bath | Available June 2026 |
Other available homes
| Listing | Price | Bed / bath | Status |
|---|---|---|---|
| 9605 Good Faith Way Lot 23 | $519,999 | 4 bed / 4 bath | Available |
Source: K. Hovnanian Companies, LLC
Contact builder

By pressing Contact builder, you agree that Zillow Group and other real estate professionals may call/text you about your inquiry, which may involve use of automated means and prerecorded/artificial voices and applies even if you are registered on a national or state Do Not Call list. You don't need to consent as a condition of buying any property, goods, or services. Message/data rates may apply. You also agree to our Terms of Use.
Learn how to advertise your homesEstimated market value
Not available
Estimated sales range
Not available
$3,478/mo
Price history
| Date | Event | Price |
|---|---|---|
| 10/11/2025 | Price change | $476,990+0.4%$237/sqft |
Source: | ||
| 7/18/2025 | Price change | $474,990-4%$236/sqft |
Source: | ||
| 4/15/2025 | Price change | $494,990+1%$246/sqft |
Source: | ||
| 2/22/2025 | Price change | $489,990-4.9%$244/sqft |
Source: | ||
| 11/14/2024 | Listed for sale | $514,990$256/sqft |
Source: | ||
Public tax history
Monthly payment
Neighborhood: Largo
Nearby schools
GreatSchools rating
- 2/10Arrowhead Elementary SchoolGrades: PK-5Distance: 0.8 mi
- 4/10Kettering Middle SchoolGrades: 6-8Distance: 2.3 mi
- 3/10Largo High SchoolGrades: 9-12Distance: 1.5 mi



